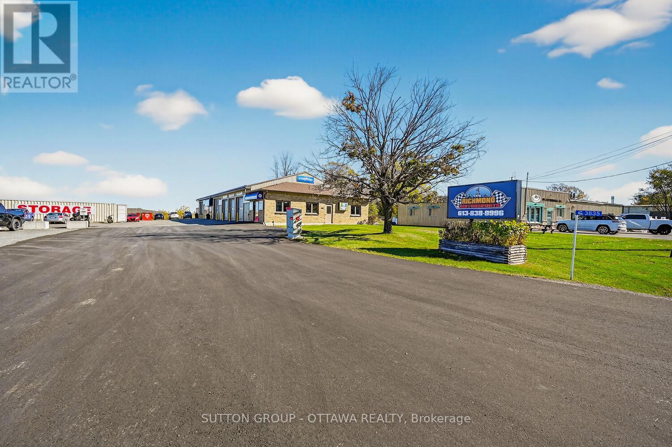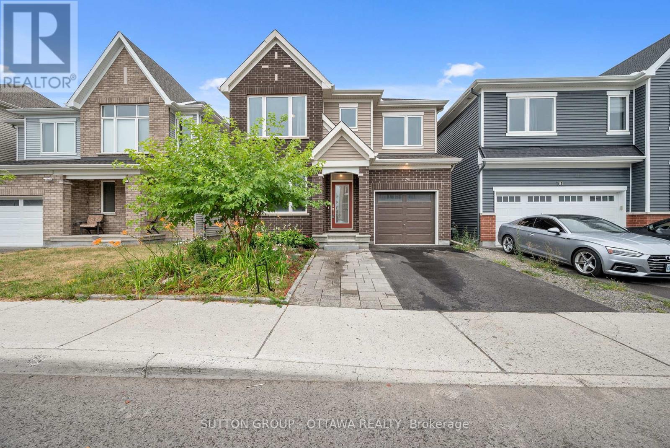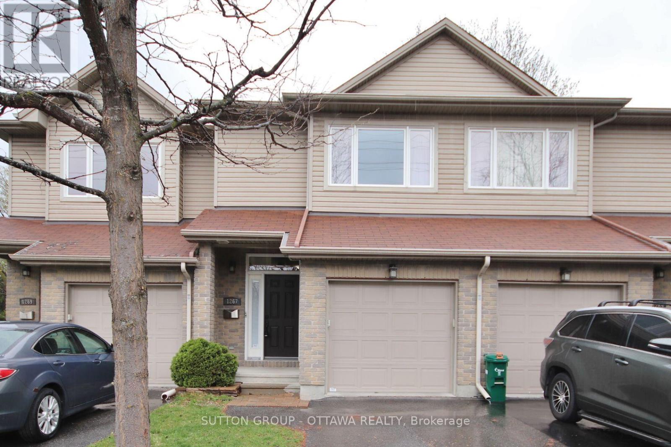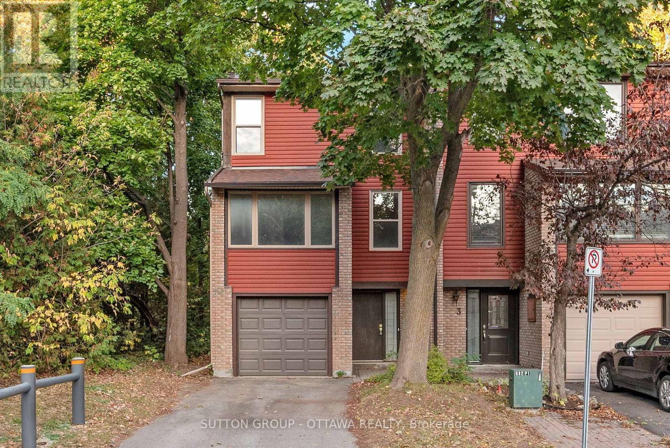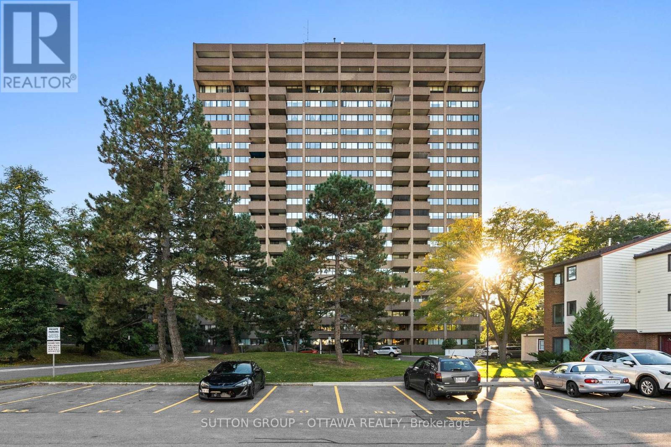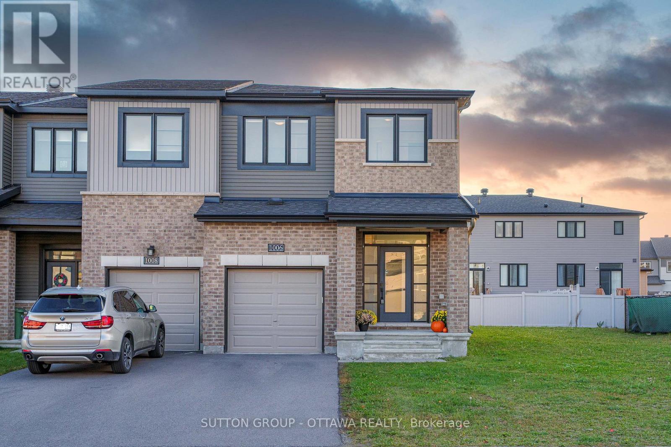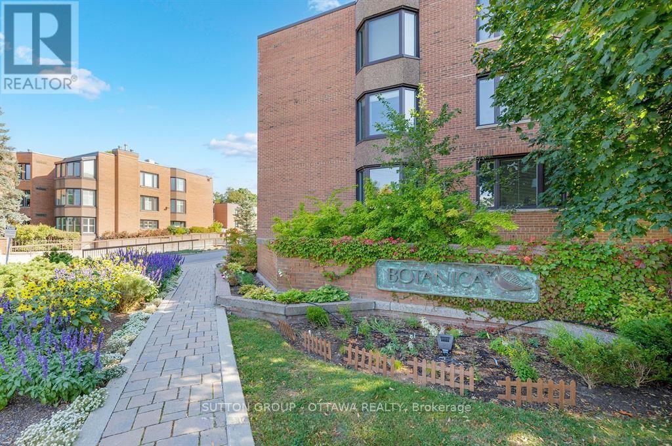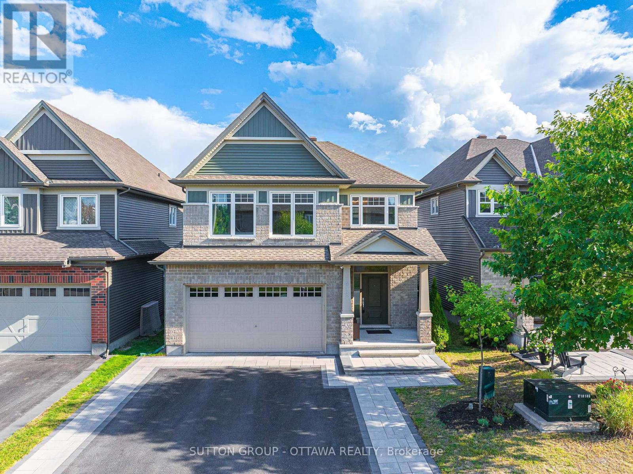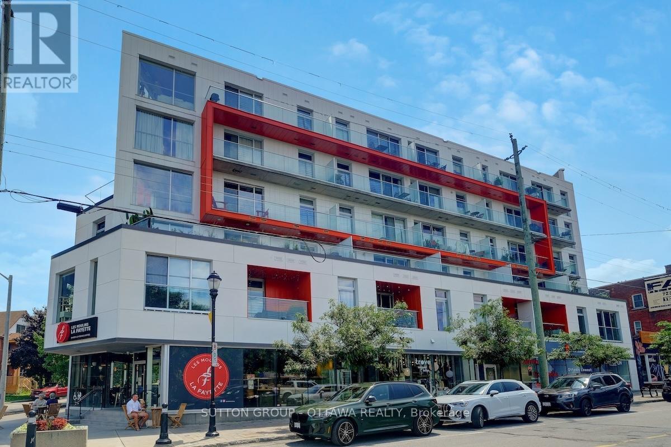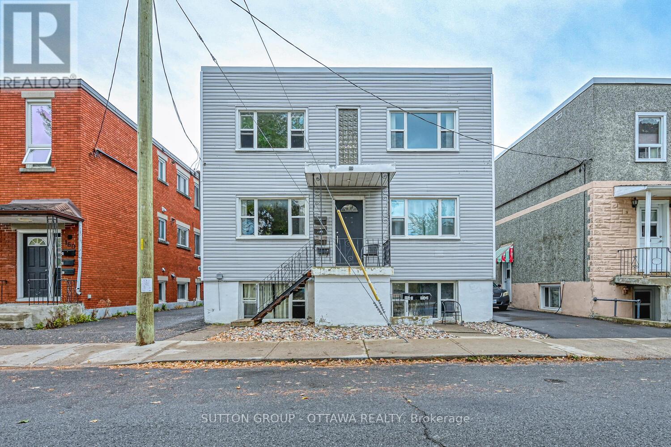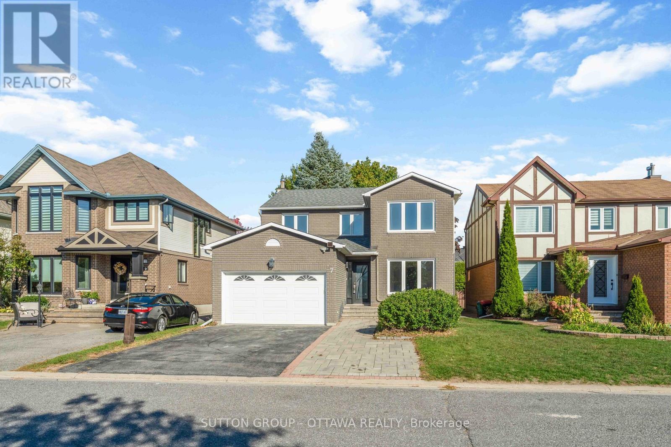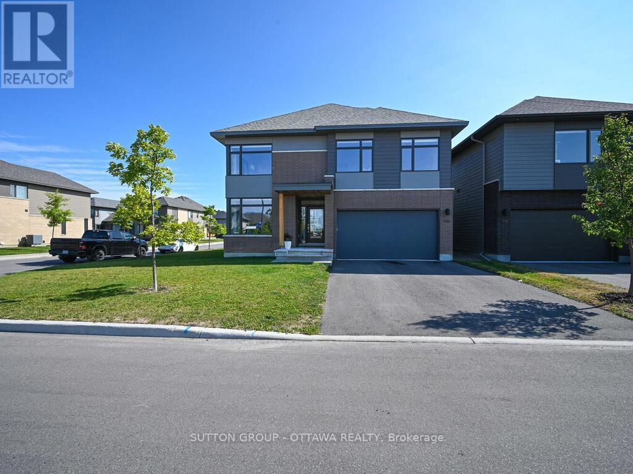3835 Mcbean Street
Ottawa, Ontario
Prime Investment Opportunity - Fully Leased Commercial Property. An exceptional opportunity for the discerning investor: this fully leased property features three stable tenants generating a total gross annual rental income of $128,400. All tenants share hydro costs equally, while the landlord covers property taxes, insurance, water, landscaping, environmental services, and snow removal - streamlining management and enhancing tenant satisfaction. The front section of the lot has been recently paved, ensuring excellent curb appeal and functionality. Zoned RG3[151r], the property offers strong current cash flow with exciting future development potential, as a new residential subdivision is being constructed directly behind the site-presenting opportunities to service this growing community. Please note: storage containers located at the rear of the property are excluded from the sale. Vacant lot at 3833 McBean also available for sale. (id:42406)
Sutton Group - Ottawa Realty
179 Point Prim Crescent
Ottawa, Ontario
Impeccably maintained & thoughtfully upgraded Caivan-built home* Welcome to *179 Point Prim Crescent* a stunning, move-in-ready residence in Barrhavens sought-after Heritage Park community. This 3-bed, 4-bath home features a bright open-concept layout with a cozy gas fireplace, formal dining area, and engineered hardwood floors accented by pot lights and crown moulding. The chefs kitchen impresses with extended ceiling-height cabinetry, quartz countertops, stainless steel appliances, and a large island with raised eating bar perfect for everyday living and entertaining. Upstairs, the spacious primary suite includes a walk-in closet and a luxurious 4-piece ensuite, while the second floor also offers laundry and two generous bedrooms. The professionally finished basement provides a huge rec room, 3-piece bath, and flexible space for a home gym or theatre. Outside, enjoy a private, fully fenced backyard, landscaped front yard, and large driveway. Ideally located near top-rated schools, parks, trails, and shopping including Barrhaven Marketplace & Costco, with quick access to Highway 416 and public transit, this turnkey home blends comfort, convenience, and style in one of Barrhavens most desirable neighbourhoods.Broker Rmks: (id:42406)
Sutton Group - Ottawa Realty
1267 Shillington Avenue
Ottawa, Ontario
What an awesome location! It is centrally located, traversing from your home couldn't be easier with transit close by, parking for 3 vehicles & bike paths in abundance. This newer built infill townhome definitely checks off all the boxes. Built by Branco, this mid unit townhome features 3 spacious bedrooms & 3.5 bathrooms. Beautifully laid oak hardwood & quality ceramic tiles grace the main level. The kitchen is galley style w/ maple cabinetry & cool SS appliances. This home is meant for families. The large living room & the spacious dining room are all conducive for gatherings & breaking bread. The 2nd level consists of a wonderful primary bedroom that feat. large windows, a functional 3pc ensuite & a good size walk-in closet. The 2 secondary bedrooms are quite spacious & comfortable, 3pc main bathroom round out the offerings here. The family friendly basement is comfy with carpet & good underpadding. The large egress window allows a lot of nature light to come through. The 3pc bathroom in the basement offers much convenience. Come check it out today and make it yours! (id:42406)
Sutton Group - Ottawa Realty
1 Marielle Court
Ottawa, Ontario
Spacious 1,700 SF end-unit townhouse in Britannia with walk-out basement. Recently renovated. Features enormous living spaces illuminated by large picture windows. Features include hardwood floors, large bedrooms, new appliances, and a timeless exterior (no vinyl here). Enjoy the view of the mature trees in the backyard (and no rear neighbours) from the elevated balcony off the kitchen (a great place for morning coffee). Minutes to the LRT. (Note: Furniture in photos is rendered. House is vacant.) (id:42406)
Sutton Group - Ottawa Realty
3360 Southgate Road
Ottawa, Ontario
Welcome to true penthouse living an expansive 1750 sq.ft. skyline residence offering the space and comfort of a medium-sized home, without the hidden costs, upkeep, or stress of traditional ownership. A rare, oversized suite of this caliber in this condition is virtually impossible to find. Attainable luxury when you consider the scale, and inclusions in this sought after building. Everything is relative and this penthouse lifestyle delivers unmatched value. Enjoy $30,000 in upgraded sound-deadening windows and patio doors, wall to wall glass across a stunning open-concept living area, and three private balconies totalling 250 sq.ft. of outdoor space. The modern finishes, stylish appliances, and natural light create a refined yet relaxed atmosphere perfect for entertaining or quiet evenings above the city. This is a quiet, well-managed, high-security building with long-term owners and strong financials. Fees include heat, A/C, hydro, water, sewage, 24/7 on-site superintendents, garbage, storage, and two preferred parking spaces providing true cost certainty and ease of budgeting. Amenities feature a heated pool, sauna, guest suites, workshop, party/meeting room, and guest parking. Ideally located within walking distance to shops, dining, and transit (O-train rail and bus to downtown, the airport, and beyond).Penthouse living means peace of mind and freedom no snowblowers, roof repairs, or surprise maintenance just time and energy to invest in what matters most. Luxury, lifestyle, and lasting value all in one extraordinary penthouse. Pets under 25LBS allowed. (id:42406)
Sutton Group - Ottawa Realty
1006 Speedvale Court
Ottawa, Ontario
Welcome to this INCREDIBLE Tahoe End townhome, sitting proudly on a PREMIUM southwest-facing PIE-SHAPED lot in the heart of Acadia. The LOCATION is UNBEATABLE, you're WALKING distance to Kanata Centrum, Tanger Outlets, and the Canadian Tire Centre, with quick access to HWY 417, the park-and-ride, and some of the city's TOP RATED schools. Inside, the MAIN FLOOR offers 9FT CEILINGS, a RARE bonus of TWO closets for extra storage, plus a MUDROOM to keep everything organized. The OPEN CONCEPT layout seamlessly connects the kitchen, breakfast bar, dining, and living areas, with a PATIO door leading directly to the backyard. The MODERN kitchen is a total SHOWSTOPPER with SLEEK white cabinetry, DARK counters, a striking MATTE BLACK hexagon backsplash, and STYLISH BLACK fixtures, while the UPGRADED maple staircase with METAL spindles and CRISP WHITE risers adds architectural flair. This home is COMPLETELY CARPET-FREE, with HARDWOOD STAIRCASE and upgraded flooring throughout every level. Upstairs, you'll find THREE SPACIOUS bedrooms filled with SOUTHWEST SUNSHINE, along with TWO beautifully finished bathrooms & a large Laundry room. The MAIN bath features a WALK-IN glass shower with TIMELESS subway tile, DARK flooring, and QUARTZ counters, while the SPA-LIKE ensuite showcases a TILED shower framed by MATTE BLACK glass doors, a SEPARATE SOAKER tub, and ELEGANT QUARTZ finishes. Every detail has been thoughtfully UPGRADED, from the DOORS and HARDWARE to the LAUNDRY ROOM flooring. Even the FINISHED lower level impresses with a HARDWOOD staircase, an ADDITIONAL bathroom, and a HUGE versatile space ready to become a REC ROOM, HOME OFFICE, or GYM. From TOP to BOTTOM, this home has it ALL! NO CARPET, NO COMPROMISES, and NO EXPENSE SPARED. BOOK your PRIVATE SHOWING today! (id:42406)
Sutton Group - Ottawa Realty
Unit 62 - 261 Botanica Private
Ottawa, Ontario
Spacious Condo with Sun-Filled Solarium and Lush Green Views. Enjoy your morning coffee surrounded by greenery in the bright solarium of this spacious 2-bedroom, 2-bathroom condo. With 1,234 sq. ft. of well-designed living space, this home offers far more room than many newer builds.The modern kitchen features custom maple cabinetry, a glass tile backsplash, and sleek granite countertops, perfect for any home chef. Dark bamboo flooring adds warmth and sophistication throughout the main living areas.The updated main bathroom includes a convenient walk-in shower, while the primary ensuite invites relaxation with its deep soaker tub. A welcoming foyer, generously sized primary bedroom, and a comfortable second bedroom - each with ample closet space - make this unit ideal for downsizers, professionals, or small families alike. With a sunny southern exposure, natural light fills the space for much of the day. The ground-floor location offers easy access while maintaining a sense of privacy and tranquility. Youll love being just steps from the Civic Hospital, across from the Experimental Farm, and moments from all the amenities along Carling Avenue. (id:42406)
Sutton Group - Ottawa Realty
412 Odessa Way
Ottawa, Ontario
Welcome to 412 Odessa Way, a stunning 100 PRECENT ENERGY STAR CERTIFIED TARTAN ASHTON model with over 3000 SQ FT of living space, featuring 5 BEDROOMS, 4 BATHROOMS, plus a MAIN FLOOR DEN. From the widened INTERLOCK PATHWAY out front to the FULLY FENCED, SOUTH-FACING BACKYARD with INTERLOCK PATIO, this home is both inviting and low-maintenance. Inside, you'll love the soaring 9-FOOT CEILINGS, HARDWOOD FLOORS, and LIGHT CERAMIC TILES that create a CLEAN, CRISP feel throughout. The MAIN FLOOR DEN with FRENCH DOORS offers privacy, while the OPEN-CONCEPT layout flows beautifully with a FORMAL DINING ROOM, a MASSIVE FAMILY ROOM, and a CHEFS KITCHEN complete with BREAKFAST AREA. Thoughtful touches like the CATHEDRAL CEILING and ENLARGED PATIO DOORS flood the kitchen and breakfast nook with natural light and frame perfect views of the SOUTH-FACING BACKYARD. The OVERSIZED mudroom with built-ins keeps everything neat and organized. Upstairs, the PRIMARY SUITE is a showstopper with a SUN-FILLED BEDROOM, WALK-IN CLOSET, and a LUXURY ENSUITE with SOAKER TUB and GLASS SHOWER. This level also includes a 5-PIECE main bath, SECOND-FLOOR LAUNDRY, and 3 generous sized bedrooms. The FULLY FINISHED BASEMENT adds a 5TH BEDROOM, 4TH BATHROOM, and a HUGE REC ROOM perfect for a GYM, PLAYROOM, or HOME THEATER. All of this in the heart of Barrhaven, just minutes to HWY 416, COSTCO PLAZA, and walking distance to SCHOOLS, PARKS, and SHOPPING! (id:42406)
Sutton Group - Ottawa Realty
308 - 1000 Wellington Street W
Ottawa, Ontario
Welcome to The Eddy, an iconic LEED Platinum-certified building offering sustainable, modern living in Hintonburg, one of Ottawa's most sought-after neighbourhoods. This spacious 2-bedroom, 2- FULL bathroom condo, with 965 sq ft of contemporary space, is designed for those who appreciate a balance of urban living and eco-conscious design. Featuring sleek, minimalist finishes, the unit boasts exposed 9-foot concrete ceilings, warm hardwood floors, and expansive windows that flood the space with natural light. The open-concept living and dining area flows effortlessly into a chef-inspired kitchen, equipped with quartz countertops, top-of-the-line stainless steel appliances, and a large island perfect for meals and social gatherings. Enjoy quiet moments from the living room with a view of greenery, where natural light pours in throughout the day. The layout includes a huge walk-in pantry that could easily be transformed back into a den/work-from-home office or reading nook. The spacious primary bedroom offers a walk-in closet and private ensuite bathroom, while the second bedroom is perfect for guests or working from home. The condo also features in-unit laundry, underground parking, and a storage locker, while residents of The Eddy have access to a rooftop terrace with a BBQ, lounge seating, and stunning views of the Ottawa River and Gatineau Hills that can be used to host your own private parties. Just a short walk to vibrant local gems like Maker House Co and The Third, pop downstairs to Capital Cold Press or across the street to Tooth & Nail Brewery, you'll have everything you need to embrace the Hintonburg lifestyle. Bayview LRT station is just a short walk away, making travel throughout Ottawa effortless. Living at The Eddy is more than owning a condo it's about embracing a connected, urban lifestyle with an emphasis on sustainability and community. (id:42406)
Sutton Group - Ottawa Realty
154-156 Dagmar Avenue
Ottawa, Ontario
Prime Investment Opportunity: 6-Unit Multi-Residential Building. Located just a few blocks from vibrant Beechwood Avenue, this well-maintained 6-unit property presents a strong investment opportunity. Each unit offers one bedroom and one bathroom, with consistent updates and maintenance carried out over the years. Key features include: master key system for efficient access (no need for multiple keys), smart thermostat control, allowing for remote management via mobile app, long-time property manager in place if you wish to continue with them. Financial highlights: Gross rental income: $115,320, Operating expenses: $22,649, Net Operating Income (NOI): $92,671. Utilities: tenants pay their own hydro; landlord covers heat, water, and common area electricity. This property offers excellent cash flow with upside potential. Full investor package is available. (id:42406)
Sutton Group - Ottawa Realty
7 Castlethorpe Crescent
Ottawa, Ontario
Welcome to 7 Castlethrope Crescent! Beautifully maintained and carpet-free, this spacious 4+2 bedroom, 4.5-bath home is located in the highly sought-after and convenient Centrepointe neighbourhood. Centrally located with well-designed pathways and easy commuting options, this home offers quick access to Woodroffe Avenue, Baseline Road, Highway 417, and Highway 416 making daily travel a breeze. Inside, you'll find a bright and functional layout with four generously sized bedrooms on the second floor, including a spacious primary suite with ensuite bath. The fully finished basement features two additional bedrooms and a second full kitchen, ideal for extended family or multi-generational living. The main floor includes formal living and dining rooms, a family room, and a large eat-in kitchen, all in excellent condition. This clean, move-in ready home is perfect for quality tenants seeking space, comfort, and an unbeatable location. Close to great schools, Algonquin College, parks, public transit, shopping, and all major amenities. No Smoking & No Pets permitted. Prospective Tenants please accompany all Offers w/ (Rental Application, Recent Credit Report, Letter of Employment & 2 Latest Pay Stubs). The Tenants are responsible for (Gas, Hydro, HWT Rental, Lawn Maintenance, Snow Removal,Water). Must provide Proof of Tenant Insurance prior to Occupancy& include a cleaning clause for the end of Occupancy. (id:42406)
Sutton Group - Ottawa Realty
732 Wooler Place
Ottawa, Ontario
OPEN HOUSE THIS SUNDAY! This home offers INCREDIBLE VALUE for an HN-built property. With its luxury upgrades, soaring ceilings, natural light, and unbeatable location, 732 Wooler is more than a house, it's a home designed for modern family living. Model is the highly sought-after Kenson, crafted by one of Ottawa's top firms, Simmonds Architecture. Perfectly positioned on a premium corner lot in Findlay Creek, it's been extensively upgraded with over $130k in luxury features, blending modern style, thoughtful design, and generous living space. Inside, you'll find 4 bedrooms & full laundry room upstairs, a main floor office, a fully finished basement, a double-car garage, and ample storage. The chef's kitchen is a true showpiece, featuring Bosch Benchmark and 800 Series appliances, built-in fridge, induction cooktop with WiFi AutoChef, 30" wall oven, slide-out professional hood fan, and fully integrated dishwasher. Finishes include quartz counters, a full-slab backsplash, and a French EuroCave 44-bottle wine fridge - a dream setup for any entertainer. Natural light floods the home thanks to its abundance of windows and soaring ceilings in the living room, anchored by a striking floor-to-ceiling gas fireplace. Details like upgraded tiles in the entrance, mudroom, and all three bathrooms, double sinks in both the ensuite and second bath, & walk-in closets in the 2nd and 3rd bedrooms add everyday luxury. The primary suite and living room accent walls, custom hardwired electric blinds, and modern glass railings elevate the design even further. The finished basement offers an ideal entertaining area, a rough-in for a 4th bathroom, and plenty of storage. The home is pre-wired for alarm and includes a rough-in for central vac for added convenience. Located within walking distance to Starbucks, Canadian Tire, McDonalds, Tim Hortons, LCBO, FreshCo & more. Fred Barrett (Leitrim) Rink, excellent schools, parks, trails, & sports fields all minutes away - this home has it all! (id:42406)
Sutton Group - Ottawa Realty

