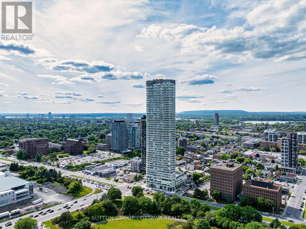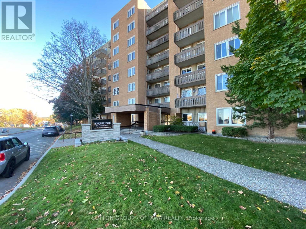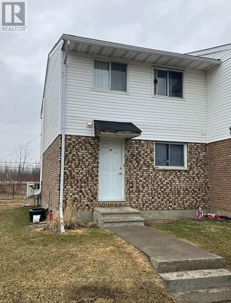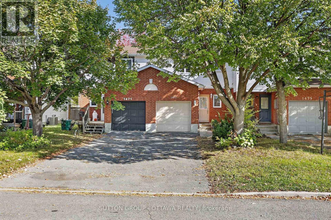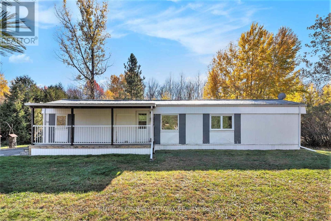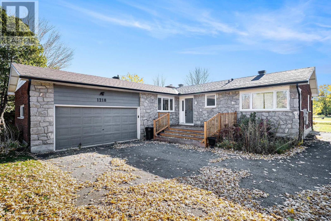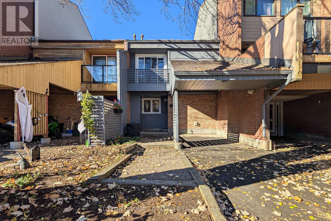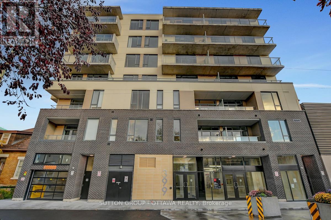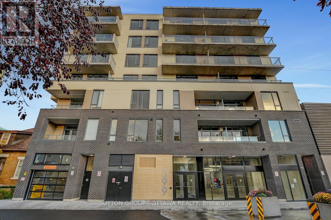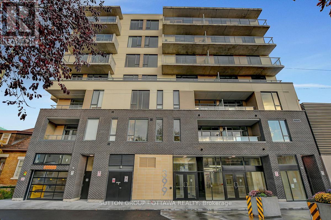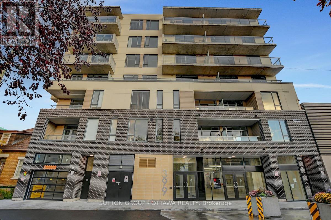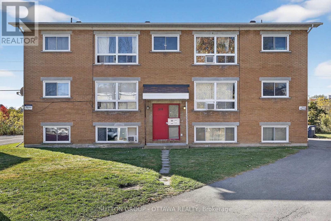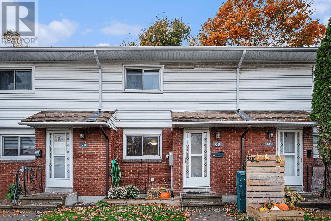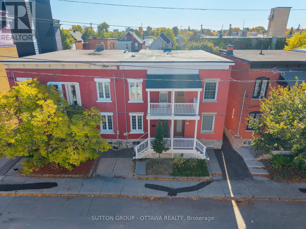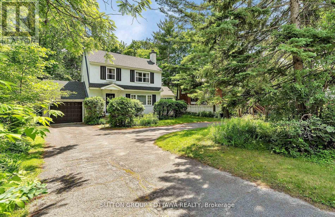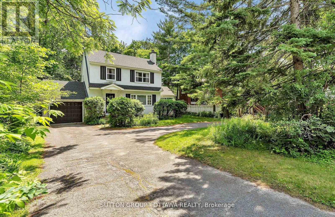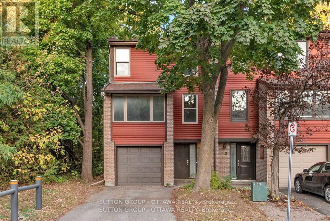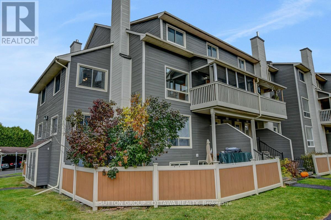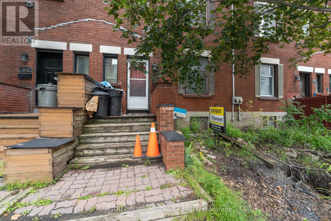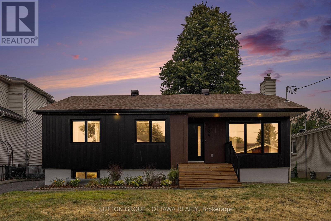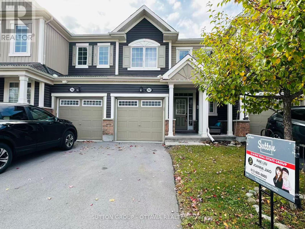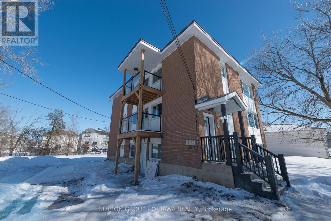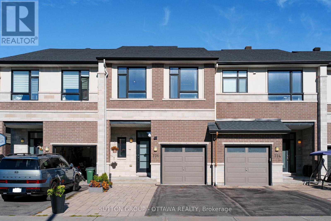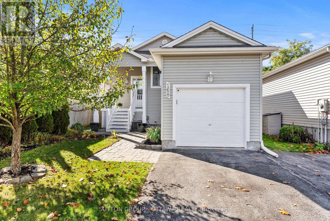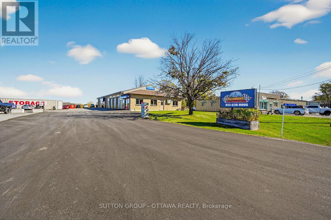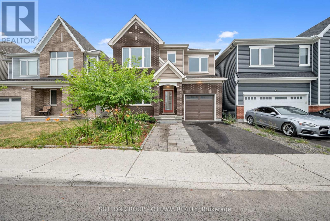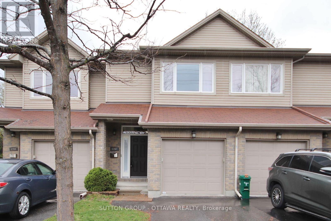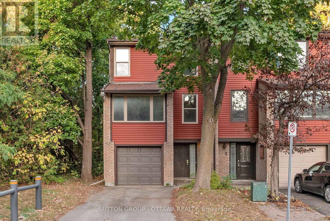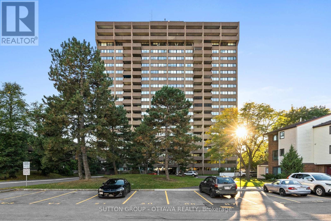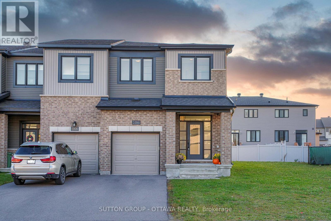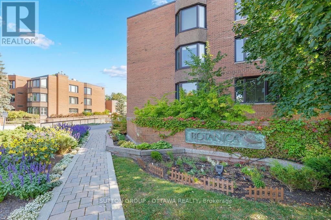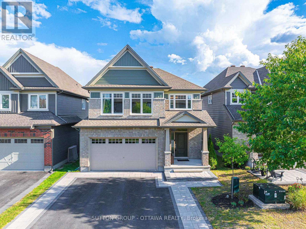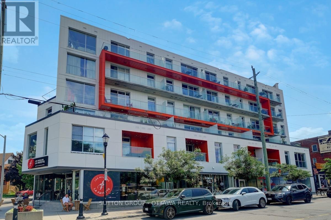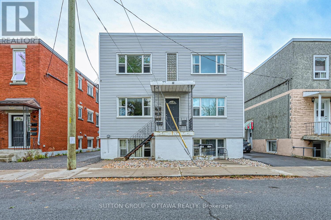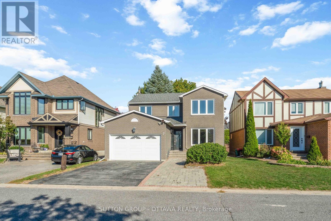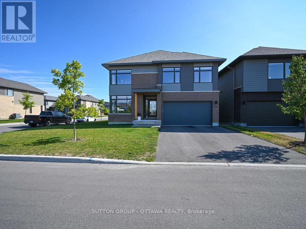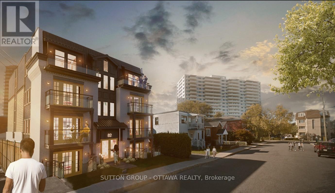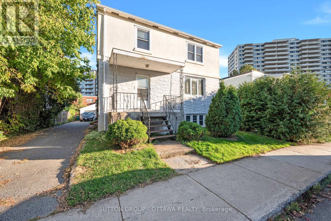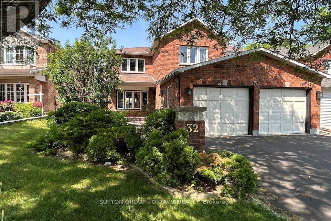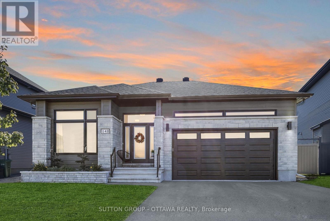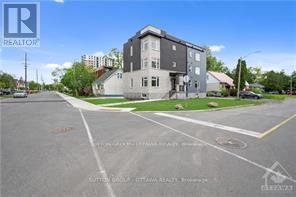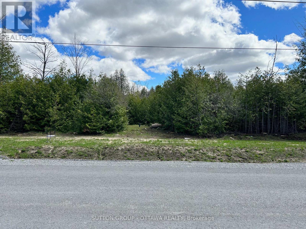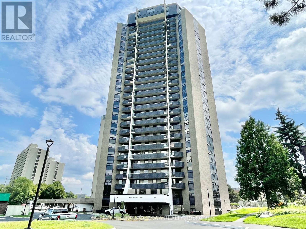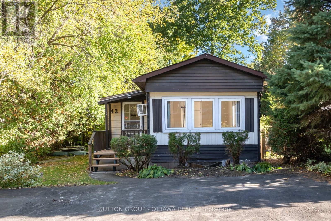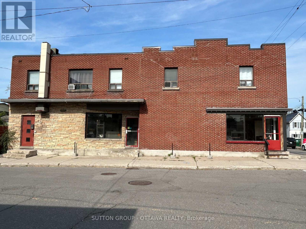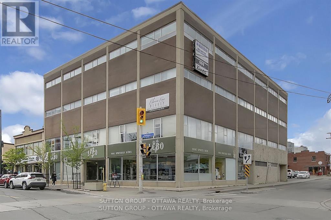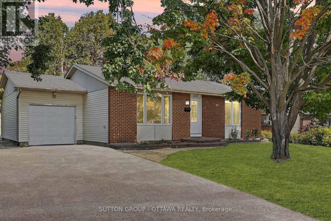3406 - 805 Carling Avenue
Ottawa, Ontario
Imagine waking up on the 34TH FLOOR where your SOUTH FACING view serves UNREAL PANORAMAS of Dow's Lake, the Arboretum, and experimental farms. BAM, its all yours! Sunsets, summer fireworks, and ALL DAY SUNSHINE turn your windows into Ottawa's MOST SPECTACULAR SHOW, TRULY PRICELESS. Inside, this RARE, just shy of 800 SQ FT gem has nearly PERFECT SQUARE layout with ONE BEDROOM plus a HUGE DEN, basically a second bedroom or home office. The OPEN KITCHEN rocks sleek two tone cabinets, LUXE QUARTZ COUNTERS, and a killer island ready for breakfast bar hangs. You get TONS OF STORAGE, 9 FOOT CEILINGS, and FLOOR TO CEILING WINDOWS flooding the space with light and those HEART STOPPING VIEWS, plus a VIP-BOX-SEAT OF A BALCONY wrapping you in LAKEFRONT MAGIC for sunset sips or fireworks. Step outside and you're SMACK IN THE HEART OF OTTAWA! The LRT is RIGHT THERE for effortless city zipping, while Commissioners Park, Dow's Lake itself, and the buzzing flavours of Little Italy are literally STEPS FROM YOUR DOOR. Need the Civic Hospital? Craving a walk through the Experimental Farms? Yearning for trails? All just MINUTES AWAY. Plus, you've got QUICK ACCESS to Highway 417, the Downtown core, the charming Glebe, and Carleton University. EVERYTHING AMAZING is practically your neighbour! This location isn't just convenient, it's your GOLDEN TICKET to living Ottawa's BEST LIFE. THIS VIBE, THIS VIEW, THIS LIFESTYLE? You DESERVE it, DO NOT MISS OUT! (id:42406)
Sutton Group - Ottawa Realty
603 - 1599 Lassiter Terrace
Ottawa, Ontario
A lovely 2 bedroom apartment, in a convenient & pleasant location, with a view facing toward the Gatineau Hills. Features a sunken Living room with a balcony. The Dining room looks down on the Living room, with a view of the Gatineau Hills. This apartment has been gently Owner occupied. The kitchen, as with the entire apartment is clean & functional. There are 2 good sized Bedrooms and a 4-pce bathroom. For convenience, don't miss the storage room. Also a functional sized Foyer area. Parking has 1 spot, reachable from inside the building (and 1 storage locker), on the second floor (you're not exposed to overhead rain or snow). with Visitor spots to the right of the main entrance. The Condo also has a main floor Laundry room, a party room, bike storage, 2 Guest suites and an outdoor pool. Condo fees include heat, cooling, hydro and water. You're close to shopping, a bank, transportation, all in a quiet area. Don't miss it! (id:42406)
Sutton Group - Ottawa Realty
32 Carraway Crescent N
South Dundas, Ontario
Wow! A freehold, 3 bedroom end-unit townhome less than the price of many studio condos in Ottawa! This end unit has a very large ( over 7000 sq ft) pie shaped lot, perfect for families with kids who love to play outside. This two story row unit is ideal for first time home buyers and investors alike. The main level features a bright kitchen, spacious living room, and a convenient 2-piece bath - perfect for everyday living and entertaining. Upstairs offers three comfortable bedrooms and a full 4-piece bathroom, providing ample space for the whole family. The unfinished basement provides value add potential for the next owner! Enjoy a fully fenced backyard - perfect for outdoor relaxation with your family (id:42406)
Sutton Group - Ottawa Realty
1473 Launay Avenue
Ottawa, Ontario
Welcome to 1473 Launay Avenue, a bright and inviting freehold townhome located in the sought after Fallingbrook community. This 3 bedroom, 2 bath home offers a comfortable and practical layout with generous living space, a finished basement for added versatility, and a fully fenced backyard with no rear neighbours, perfect for relaxing or entertaining. Enjoy the convenience of three parking spaces, including an attached garage. Situated in a quiet, family friendly area just minutes from schools, parks, shopping, and the future Trim LRT station, this home combines comfort, value, and location. Be sure to have a look at the virtual tour to get a better feel for the space. (id:42406)
Sutton Group - Ottawa Realty
54 - 5620 Rockdale Road
Ottawa, Ontario
Welcome to 54-5620 Rockdale Road! Discover an incredible opportunity to own a beautifully updated 2-bedroom, 1-bathroom home nestled on an oversized lot surrounded by mature trees. Step inside to a bright and inviting open-concept layout featuring a spacious eat-in kitchen and a cozy living room filled with natural light. The main level offers two comfortable bedrooms and a well-appointed 4-piece bathroom, complete with a tucked-away laundry area for added practicality. Outside, this property truly shines with its expansive half-acre landscaped lot-perfect for gardening, entertaining, or simply relaxing in nature. A large workshop/shed provides an ideal setting for hobbies or DIY projects. Enjoy peace of mind with land lease fees of approximately $700/month, which includes: land rent, property taxes, road maintenance, septic infrastructure, and garbage removal. This property combines the comfort of a well-kept home with the charm of tranquil, country-style living-don't miss your chance to make it yours! **New owners must obtain park approval from Killam prior to purchase** (id:42406)
Sutton Group - Ottawa Realty
1218 Upton Road
Ottawa, Ontario
Welcome to this charming 3-bedroom, 3-bathroom home. Ideally situated on a peaceful lot backing onto Bunker Rd with no rear-neighbours, this address affords exceptional privacy while still being just steps from the Ottawa River and minutes from Manotick's amenities. The lot spans approximately 100 ft 165 ft, giving you space to breathe and enjoy the outdoors. Located steps from Aston Woods and Echo Parks, Carleton Golf and Yacht Club, and just down the road is the Manotick Mews - making errands or grabbing essentials incredibly convenient. Inside, the main floor invites you into a bright, open-concept living and dining space filled with natural light, flowing seamlessly into the kitchen. Large windows and a door to the deck bring the outdoors in - ideal for coffee or entertaining. Enjoy peaceful evenings in the screened gazebo, surrounded by mature trees and birdsong. The updated kitchen features abundant storage, live-edge countertops, and stainless steel appliances. On that same level, you'll find generously sized bedrooms and a main bathroom, while the primary bedroom includes a recently refreshed ensuite. Downstairs, the lower level is thoughtfully finished with a large recreation room, bathroom, laundry area, and mechanical/storage spaces - perfect for hosting, family nights, or a private retreat. A must see to full appreciate. 24-hour irrevocable on all offers. (id:42406)
Sutton Group - Ottawa Realty
267 Bruyere Street
Ottawa, Ontario
Welcome to 267 Bruyère Street; where charm meets potential in the heart of Lowertown! This bright and spacious freehold row townhouse offers the perfect blend of comfort and opportunity. The main level features an upgraded open-concept kitchen and dining area, ideal for entertaining or family gatherings. Step outside to your private, secluded backyard oasis, the perfect setting to create your dream outdoor kitchen and BBQ space. Upstairs, you'll find three generous bedrooms with a beautiful cathedral-ceiling landing that fills the home with natural light and airiness. The unfinished basement provides an exciting opportunity to expand your living space. Imagine a cozy family room, gym, or guest suite.Nestled on a quiet street just steps from the ByWard Market, parks, bike paths, and the Ottawa River, this home combines urban convenience with peaceful living. (id:42406)
Sutton Group - Ottawa Realty
506 - 399 Winston Avenue
Ottawa, Ontario
Discover the perfect blend of style and convenience at Unit 506, 399 Winston Avenue. Ideally located just steps from premier shopping, acclaimed restaurants, public transit, LRT stations, and the picturesque Ottawa River, this address places you at the heart of vibrant urban living.Unit 506 is thoughtfully designed with contemporary finishes, including quartz countertops, stainless steel appliances, and in-suite laundry for everyday comfort. The open-concept layout features bright, inviting spaces enhanced by luxury vinyl flooring, nine-foot ceilings, and premium details throughout. Enjoy a private balcony that extends your living space outdoors, while the well-proportioned bedroom offers a large window, walk-in closet, and direct balcony access for added convenience.Residents of 399 Winston Avenue enjoy exclusive building amenities, including a rooftop terrace with stunning city views, a secure parcel room, and a keyless smart access system for modern convenience and peace of mind. Parking is available on site for $200 a month or offsite parking is available at 361 Churchill Avenue for $130 a month with limited spots, first come first serve. All utilities are to be paid by the tenant, free internet for one year. Some of the photos are virtually staged. (id:42406)
Sutton Group - Ottawa Realty
201 - 399 Winston Avenue
Ottawa, Ontario
Discover the perfect blend of style and convenience at Unit 201, 399 Winston Avenue. Ideally located just steps from premier shopping, acclaimed restaurants, public transit, LRT stations, and the picturesque Ottawa River, this address places you at the heart of vibrant urban living.Unit 201 is thoughtfully designed with contemporary finishes, including quartz countertops, stainless steel appliances, and in-suite laundry for everyday comfort. The open-concept layout features bright, inviting spaces enhanced by luxury vinyl flooring, nine-foot ceilings, and premium details throughout. Enjoy a private balcony that extends your living space outdoors, while the well-proportioned bedroom offers a large window, walk-in closet, and direct balcony access for added convenience.Residents of 399 Winston Avenue enjoy exclusive building amenities, including a rooftop terrace with stunning city views, a secure parcel room, and a keyless smart access system for modern convenience and peace of mind. Parking is available on site for $200 a month or offsite parking is available at 361 Churchill Avenue for $130 a month with limited spots, first come first serve. All utilities are to be paid by the tenant, free internet for one year. Some of the photos are virtually staged. (id:42406)
Sutton Group - Ottawa Realty
407 - 399 Winston Avenue
Ottawa, Ontario
Discover the perfect blend of style and convenience at Unit 407, 399 Winston Avenue. Ideally located just steps from premier shopping, acclaimed restaurants, public transit, LRT stations, and the picturesque Ottawa River, this address places you at the heart of vibrant urban living. Unit 407 is thoughtfully designed with contemporary finishes, including quartz countertops, stainless steel appliances, and in-suite laundry for everyday comfort. The open-concept layout features bright, inviting spaces enhanced by luxury vinyl flooring, nine-foot ceilings, and premium details throughout. Enjoy a private balcony that extends your living space outdoors, while the well-proportioned bedroom offers a large window, a walk-in closet, and direct balcony access for added convenience. Residents of 399 Winston Avenue enjoy exclusive building amenities, including a rooftop terrace with stunning city views, a secure parcel room, and a keyless smart access system for modern convenience and peace of mind.Experience elevated city living modern comfort, upscale design, and an unbeatable location at Unit 407, 399 Winston Avenue. Some of the photos are virtually staged. (id:42406)
Sutton Group - Ottawa Realty
399 Winston Avenue
Ottawa, Ontario
Prime commercial space available in the heart of Westboro at 399 Winston Avenue. Offering approximately 2,300 sq.ft. of bright, versatile space ideal for retail, office, or service-oriented businesses. Featuring large storefront windows, excellent street visibility, and modern finishes, this unit provides a premium setting for your business. Lease rate is $33.00/sq.ft. (net) with additional rent estimated at $20.00/sq.ft., for a total estimated annual rent of $121,900 (approximately $10,158/month). Long-term lease terms of 3-10 years available. Located steps from Richmond Road's vibrant mix of shops, cafés, and public transit, this property offers outstanding exposure and accessibility. Some of the photos are virtually staged. (id:42406)
Sutton Group - Ottawa Realty
370 Belisle Street
Ottawa, Ontario
Exceptional investment opportunity in the heart of Vanier this purpose-built, all-brick six-unit apartment building offers a desirable unit mix of five 2-bedroom units and one 1-bedroom unit. Ideally located just off McArthur Avenue, the property is within walking distance to St. Laurent Shopping Centre, public transit, schools, and amenities, making it highly attractive to quality tenants. The property is professionally managed and currently generates a gross annual income of just over $98,000. With all units rented below current market rates, there is significant upside potential as units turn over. Situated on an impressive lot of over 12,000 sq. ft., the property offers potential for future development or expansion (buyer to verify with the City of Ottawa).With strong management already in place, this is a turn-key investment for the next owner seeking stable cash flow and long-term growth potential. Contact the listing agent for a detailed rental pro forma and insured financing scenario. (id:42406)
Sutton Group - Ottawa Realty
68 - 1045 Morrison Drive
Ottawa, Ontario
Welcome to your new home! A move-in ready condo townhome that offers the space and privacy of a freehold, with the low-maintenance lifestyle of condo living- the best of both worlds. Located in a quiet, family-friendly neighborhood in desirable Redwood Park. This home is perfect for families, first-time buyers, or investors. Step inside to discover a newly upgraded kitchen, freshly paint rooms throughout, and a carpet-free interior. The main level features a bright and inviting living room with direct access to a fully fenced backyard oasis - ideal for entertaining, gardening, or relaxing. Upstairs, you'll find two generous bedrooms and a full bathroom, offering ample space for the whole family. The partially finished basement adds additional versatility- ideal for a home office, playroom, or extra living space. Don't miss out and book your showing today! OPEN HOUSE THIS SUNDAY October 26. (id:42406)
Sutton Group - Ottawa Realty
154 Arlington Avenue
Ottawa, Ontario
Welcome to 154 Arlington, a beautifully renovated residence nestled in the heart of West Centre Town, Ottawa. This charming property has modern comforts and stylish finishes, making it perfect for couples, singles, and even a family to move in or an investment opportunity. High ceilings make it airy and bright, and the gorgeous new hardwood sets it apart!! Central Air, upgraded electrical from 100 amp to 200, the property comes equipped with brand new kitchen appliances, washer, and dryer! The entire house has been professionally painted, and it's fresh!! Brand new exterior doors. This home features 2.5 bedrooms and 2.5 bathrooms, with a main floor laundry for added convenience. The layout is perfect for both relaxed living and entertaining. Just at the rear off the kitchen, you can step outside to a lovely backyard, ideal for gatherings, gardening, or simply enjoying some fresh air. Prime Location: Situated just steps away from all the amenities you need, this property offers unparalleled convenience in a vibrant neighborhood. Don't miss your chance to experience the charm and comfort of 154 Arlington. Schedule a viewing today and see why this home is perfect for you! (id:42406)
Sutton Group - Ottawa Realty
2026-2028 Carling Avenue
Ottawa, Ontario
ATTENTION DEVELOPERS: Rare urban assembly offering apx 26,985 square feet of combined lot area with over 145 ft of frontage on high exposure Carling Avenue. This offering includes two adjacent parcels at 2026 (Pin 039830042) and 2028 (Pin 039830041)Carling Avenue with EXTRA DEPTH not commonly found in the area. Zoned Arterial Main Street (AM), the site allows as-of-right development of up to 7 storeys, making it ideal for mid-rise residential, mixed-use, or commercial projects. The property is located just steps from the proposed Melwood LRT station and along a major transit corridor with OC Transpo bus service every 15 minutes. There is also quick access toHighway 417 from both Maitland and Woodroffe exits. 2028 Carling is a 3-bedroom 1-bathroom single-family home with attached garage, well-suited for rental income during the planning stage. 2026 Carling is a spacious 5-bedroom 2.5-bathroom single family home with attached garage and pool and will be tenanted by the Seller until May 31 2026, offering immediate revenue to cover property taxes, home insurance and utilities. The surrounding neighbourhood is established, affluent, and home to one of Ottawa's highest senior populations, making it an ideal location for a wide range of housing or care-related developments. Within walking distance you'll find Carlingwood Mall, restaurants, fitness centres, groceries, banks, medical services, and multiple pharmacies. Nearby schools include D. Roy Kennedy, Woodroffe PS, Broadview HS and Notre Dame HS. 72-hour irrevocable is required on all offers. (id:42406)
Sutton Group - Ottawa Realty
Faulkner Real Estate Ltd.
2026-2028 Carling Avenue
Ottawa, Ontario
ATTENTION DEVELOPERS: Rare urban assembly offering apx 26,985 square feet of combined lot area with over 145 ft of frontage on high exposure Carling Avenue. This offering includes two adjacent parcels at 2026 (Pin 039830042) and 2028 (Pin 039830041)Carling Avenue with EXTRA DEPTH not commonly found in the area. Zoned Arterial Main Street (AM), the site allows as-of-right development of up to 7 storeys, making it ideal for mid-rise residential, mixed-use, or commercial projects. The property is located just steps from the proposed Melwood LRT station and along a major transit corridor with OC Transpo bus service every 15 minutes. There is also quick access toHighway 417 from both Maitland and Woodroffe exits. 2028 Carling is a 3-bedroom 1-bathroom single-family home with attached garage, well-suited for rental income during the planning stage. 2026 Carling is a spacious 5-bedroom 2.5-bathroom single family home with attached garage and pool and will be tenanted by the Seller until May 31 2026, offering immediate revenue to cover property taxes, home insurance and utilities. The surrounding neighbourhood is established, affluent, and home to one of Ottawa's highest senior populations, making it an ideal location for a wide range of housing or care-related developments. Within walking distance you'll find Carlingwood Mall, restaurants, fitness centres, groceries, banks, medical services, and multiple pharmacies. Nearby schools include D. Roy Kennedy, Woodroe PS,Broadview HS and Notre Dame HS. 72-hour irrevocable is required on all offers. (id:42406)
Sutton Group - Ottawa Realty
Faulkner Real Estate Ltd.
1 Marielle Court
Ottawa, Ontario
Spacious 1,700 SF end-unit townhouse in Britannia with walk-out basement. Recently renovated. Features enormous living spaces illuminated by large picture windows. Features include hardwood floors, large bedrooms, new appliances, and a timeless exterior (no vinyl here). Enjoy the view of the mature trees in the backyard (and no rear neighbours) from the elevated balcony off the kitchen (a great place for morning coffee). Minutes to the LRT. (Note: Furniture in photos is rendered. House is vacant.) (House also listed for sale. See listing MLS X12459098). (id:42406)
Sutton Group - Ottawa Realty
34b - 782 St. Andre Drive
Ottawa, Ontario
Upgraded 3 BEDROOM UPPER END UNIT in heart of Orleans! This freshly painted 3 bed, 2 bath home is sure to please! The main level features modern laminate flooring, upgraded light fixtures and an open concept living & dining area, perfect for entertaining. The dining room provides access to the spacious balcony with modern tiles and removable screens (2021), making the space both beautiful and comfortable. The kitchen boasts new marble-look laminate countertops & subway tile backsplash (2025), extended pantry (2020), and stainless steel appliances. A great sized bedroom is located off the main level living space which can also be used as a kids play room, home office, exercise space or whatever your heart desires! The main level also offers both a powder room and coat closet, conveniently located at the top of the entry stairs. The second level boats brand new luxury vinyl flooring and trim (2025). The large primary bedroom easily fits a king-sized bed with enough room for additional furniture as well! This bedroom also has a huge walk-in closet! A good-sized secondary bedroom, walk-in laundry room with plenty of shelving, and full bath complete this level. The extremely reasonable condo fees include water as well as an outdoor pool for you to cool off in the summer + playground for the kids! This property is situated close to everything you could possibly need: WALK TO shops (Metro, Shoppers Dollarama, LCBO, etc.!), the upcoming LRT station opening soon, multiple schools, dining & more! Amazing bike trails and parks nearby! 1 Parking Space & 2 Portable AC Units (2025) included. This one is not to be missed; Book a showing today! Note: some photos are virtually staged. Visit link for more photos! (id:42406)
Sutton Group - Ottawa Realty
461 Slater Street
Ottawa, Ontario
Luxurious 3-bedroom urban townhome in the heart of downtown Ottawa! Experience modern city living with a spacious layout, sleek contemporary design, and upscale finishes throughout. Features include bright open spaces with large windows, hardwood flooring, and a stylish kitchen. The primary suite offers a private In-suite, and the home includes a private terrace perfect for relaxing outdoors. Secure parking is located directly behind the unit. Steps from shopping, dining, entertainment, and transit. Enjoy downtown living without compromise. (id:42406)
Sutton Group - Ottawa Realty
1299 Brookline Avenue
Ottawa, Ontario
Experience the ideal blend of space, versatility, and location with this well-maintained single-family home featuring a legal additional dwelling unit (ADU). Centrally located near shopping and transit - including Walkley Transit and LRT Station, and South Keys Shopping Centre - this property is perfectly suited for both homeowners and investors, offering two distinct and practical living spaces.The main upper unit features three spacious bedrooms and a full bathroom, complemented by the warmth of hardwood-style luxury vinyl plank floors. The lower-level apartment offers a comfortable two-bedroom, one-bathroom layout, making it an excellent option for extended family, guests, or as an income-generating rental.Outdoors, the home provides ample parking and a generous yard with plenty of space for gardening, play, or gatherings. This property presents endless potential - live in one unit while renting the other, or embrace its strong appeal as a full investment opportunity.Recent updates: Tankless Hot Water Heater (2023) - owned, A/C (2021), Furnace (2022), Windows (2020/2022), All Kitchen Appliances (2022).24-hour irrevocable on all offers. (id:42406)
Sutton Group - Ottawa Realty
707 Logperch Circle
Ottawa, Ontario
Spacious townhouse in desirable Half Moon Bay - available Dec 1, 2025. Main floor features living room, dining room, kitchen w/bar, and powder room. Second floor offers a large primary bedroom w/walk-in closet & ensuite, 2 additional bedrooms, shared bath & linen closet complete this level. Unfinished basement includes washer & dryer. Single-car garage. All carpets in bedrooms, living & dining rooms to be replaced with hard flooring before move-in. Close to parks, schools, shopping & transit. Ideal for families or professionals! (id:42406)
Sutton Group - Ottawa Realty
3 - 2419 PagÉ Road N
Ottawa, Ontario
Conveniently located just off Innes Road, close to all the amenities such as: Walmart, Lone Star Texas Grill, Lowes, LCBO, Occo Kitchen, Indigo, and Real Canadian Superstore. Public transit is easily accessible, as is the 174. You will also find all major banks, a Landmark Cinema, retirement homes, and Movati Gym! Enjoy many local greenspaces and parks, and close to multiple schools and gas stations for your convenience! This fully renovated, from top to bottom, top floor unit offers 3 bedrooms, 1 full bathroom, in unit laundry, an oversized eat-in-kitchen, and a large living room area complete with accent wall. No detail was missed in the designing of this luxurious apartment. From the 24"x24" oversized tile and wide plank vinyl, the modern kitchen with black granite undermount sink, granite counters, all new appliances, and a beautiful full bath with new high end washer/dryer set, this home has it all. Upon entry you will notice the keyless entry, offering not only great convenience, but also an added security feature! Once inside, there are built in shelves, perfect as a catch-all are located at the door. Main living area, bright open kitchen, and further down the hall you will find three large bedrooms with ample natural light. There is also a glass surround balcony for grilling or lounging! This is a must see for anyone who wants to live in a luxurious condo style apartment! Each feature of this home was hand selected with intention, and the entire unit flows beautifully together. (id:42406)
Sutton Group - Ottawa Realty
776 Carnelian Crescent
Ottawa, Ontario
Welcome to 776 Carnelian Crescent! This BEAUTIFUL Urbandale townhome boasts 2092 sq ft of living space and it's full of style, function, plus smart upgrades throughout. Step inside and you're greeted with a SPACIOUS foyer and SOARING 10-FOOT ceilings that set the stage for the open and airy feel of the home. The kitchen is an absolute DREAM with QUARTZ countertops and WATERFALL edges on BOTH SIDES, an OVERSIZED island with breakfast bar seating, SLEEK glossy white cabinetry, a WALK-IN pantry, and it all flows seamlessly into the living and dining areas. The great room is NEXT LEVEL with INCREDIBLE 18-FOOT ceilings and FLOOR-TO-CEILING windows that flood the space with natural light and give a stunning view of the backyard. Upstairs you'll find a VERSATILE loft, a HUGE primary suite with peaceful backyard views, a 4-PIECE ensuite and WALK-IN closet, plus TWO more bedrooms, another FULL bath, a CONVENIENT laundry room, and even a WALK-IN linen closet. The finished lower level adds plenty of FLEXIBLE space for family gatherings, a home office, or a playroom. Outside, the WIDENED interlock driveway lets you park side by side-no more car juggling in winter, and the backyard is FULLY FENCED with a COMPOSITE deck and easy-to-manage garden beds, perfect for enjoying without the extra work. This home truly combines MODERN design, PRACTICAL living, and PLENTY of space for everyday life! Walk to Schools, Parks and just a short stroll to Park-n-Ride, Trails, Rideau River, LRT, with easy access to the airport and downtown. Hardwood Staircase '25, Fridge '25, HRV '25 (id:42406)
Sutton Group - Ottawa Realty
26 - 456 Leboutillier Avenue
Ottawa, Ontario
Bright and spacious 2-bedroom, 2.5 bathroom upper end-unit executive terrace home! With parking at the rear and plenty of visitor spots, this place is a short drive from downtown! Open concept design with large windows letting in lots of natural light.. end units have 4 extra windows! Eat-in kitchen featuring granite counters, stainless-steel appliances, ceramic flooring and a large, amazing pantry and potlights! Hardwood floors throughout the dining and living rooms, a beautiful hardwood staircase from the main to upper levels and hardwood in the upstairs hallway! Ceramics in foyer, kitchen and all 3 bathrooms. 2 large bedrooms each with their own full en-suite bathrooms! Laundry room on the upper floor next to the bedrooms. Sleek blinds on all the windows are top-down/bottom-up so you can customize your privacy and luminosity. High-efficiency gas furnace, Central A/C. Steps from LaCite Collegiale, NRC, CMHC, Monfort Hospital, OC transpo, restaurants and countless amenities. So convenient and so affordable! Parking #26 at the rear (id:42406)
Sutton Group - Ottawa Realty
168 Crampton Drive
Carleton Place, Ontario
Warm and inviting DETACHED bungalow in the heart of the charming village of Carleton Place! Perfect for downsizers, first-time buyers, or investors alike, this beautifully maintained carpet-free home offers incredible value just minutes from groceries, shopping, restaurants, the hospital, and quick access to Hwy 7 for an easy commute. The bright and airy main floor is flooded with natural light and features an open-concept layout with a cozy gas fireplace, a spacious kitchen with ample cupboard space + lots of room for the existing island or a dining table instead. The large primary bedroom includes a walk-in closet and a convenient cheater ensuite bathroom. Custom Hunter Douglas blinds recently installed throughout! Fully finished lower level hardly feels like a basement with its high ceilings and large windows, offering additional living space ideal for guests, teens, or in-laws-complete with a family room, two additional bedrooms, a full bathroom, laundry area, and extra storage. Outside, enjoy a fully fenced backyard with a two-level deck, perfect for BBQing (natural gas line installed) and entertaining. Attached single car garage with driveway parking for two more - this is truly a turn-key gem. Just move in and enjoy! (id:42406)
Sutton Group - Ottawa Realty
3835 Mcbean Street
Ottawa, Ontario
Prime Investment Opportunity - Fully Leased Commercial Property. An exceptional opportunity for the discerning investor: this fully leased property features three stable tenants generating a total gross annual rental income of $128,400. All tenants share hydro costs equally, while the landlord covers property taxes, insurance, water, landscaping, environmental services, and snow removal - streamlining management and enhancing tenant satisfaction. The front section of the lot has been recently paved, ensuring excellent curb appeal and functionality. Zoned RG3[151r], the property offers strong current cash flow with exciting future development potential, as a new residential subdivision is being constructed directly behind the site-presenting opportunities to service this growing community. Please note: storage containers located at the rear of the property are excluded from the sale. Vacant lot at 3833 McBean also available for sale. (id:42406)
Sutton Group - Ottawa Realty
179 Point Prim Crescent
Ottawa, Ontario
Impeccably maintained & thoughtfully upgraded Caivan-built home* Welcome to *179 Point Prim Crescent* a stunning, move-in-ready residence in Barrhavens sought-after Heritage Park community. This 3-bed, 4-bath home features a bright open-concept layout with a cozy gas fireplace, formal dining area, and engineered hardwood floors accented by pot lights and crown moulding. The chefs kitchen impresses with extended ceiling-height cabinetry, quartz countertops, stainless steel appliances, and a large island with raised eating bar perfect for everyday living and entertaining. Upstairs, the spacious primary suite includes a walk-in closet and a luxurious 4-piece ensuite, while the second floor also offers laundry and two generous bedrooms. The professionally finished basement provides a huge rec room, 3-piece bath, and flexible space for a home gym or theatre. Outside, enjoy a private, fully fenced backyard, landscaped front yard, and large driveway. Ideally located near top-rated schools, parks, trails, and shopping including Barrhaven Marketplace & Costco, with quick access to Highway 416 and public transit, this turnkey home blends comfort, convenience, and style in one of Barrhavens most desirable neighbourhoods.Broker Rmks: (id:42406)
Sutton Group - Ottawa Realty
1267 Shillington Avenue
Ottawa, Ontario
What an awesome location! It is centrally located, traversing from your home couldn't be easier with transit close by, parking for 3 vehicles & bike paths in abundance. This newer built infill townhome definitely checks off all the boxes. Built by Branco, this mid unit townhome features 3 spacious bedrooms & 3.5 bathrooms. Beautifully laid oak hardwood & quality ceramic tiles grace the main level. The kitchen is galley style w/ maple cabinetry & cool SS appliances. This home is meant for families. The large living room & the spacious dining room are all conducive for gatherings & breaking bread. The 2nd level consists of a wonderful primary bedroom that feat. large windows, a functional 3pc ensuite & a good size walk-in closet. The 2 secondary bedrooms are quite spacious & comfortable, 3pc main bathroom round out the offerings here. The family friendly basement is comfy with carpet & good underpadding. The large egress window allows a lot of nature light to come through. The 3pc bathroom in the basement offers much convenience. Come check it out today and make it yours! (id:42406)
Sutton Group - Ottawa Realty
1 Marielle Court
Ottawa, Ontario
Spacious 1,700 SF end-unit townhouse in Britannia with walk-out basement. Recently renovated. Features enormous living spaces illuminated by large picture windows. Features include hardwood floors, large bedrooms, new appliances, and a timeless exterior (no vinyl here). Enjoy the view of the mature trees in the backyard (and no rear neighbours) from the elevated balcony off the kitchen (a great place for morning coffee). Minutes to the LRT. (Note: Furniture in photos is rendered. House is vacant.) (id:42406)
Sutton Group - Ottawa Realty
3360 Southgate Road
Ottawa, Ontario
Welcome to true penthouse living an expansive 1750 sq.ft. skyline residence offering the space and comfort of a medium-sized home, without the hidden costs, upkeep, or stress of traditional ownership. A rare, oversized suite of this caliber in this condition is virtually impossible to find. Attainable luxury when you consider the scale, and inclusions in this sought after building. Everything is relative and this penthouse lifestyle delivers unmatched value. Enjoy $30,000 in upgraded sound-deadening windows and patio doors, wall to wall glass across a stunning open-concept living area, and three private balconies totalling 250 sq.ft. of outdoor space. The modern finishes, stylish appliances, and natural light create a refined yet relaxed atmosphere perfect for entertaining or quiet evenings above the city. This is a quiet, well-managed, high-security building with long-term owners and strong financials. Fees include heat, A/C, hydro, water, sewage, 24/7 on-site superintendents, garbage, storage, and two preferred parking spaces providing true cost certainty and ease of budgeting. Amenities feature a heated pool, sauna, guest suites, workshop, party/meeting room, and guest parking. Ideally located within walking distance to shops, dining, and transit (O-train rail and bus to downtown, the airport, and beyond).Penthouse living means peace of mind and freedom no snowblowers, roof repairs, or surprise maintenance just time and energy to invest in what matters most. Luxury, lifestyle, and lasting value all in one extraordinary penthouse. Pets under 25LBS allowed. (id:42406)
Sutton Group - Ottawa Realty
1006 Speedvale Court
Ottawa, Ontario
Welcome to this INCREDIBLE Tahoe End townhome, sitting proudly on a PREMIUM southwest-facing PIE-SHAPED lot in the heart of Acadia. The LOCATION is UNBEATABLE, you're WALKING distance to Kanata Centrum, Tanger Outlets, and the Canadian Tire Centre, with quick access to HWY 417, the park-and-ride, and some of the city's TOP RATED schools. Inside, the MAIN FLOOR offers 9FT CEILINGS, a RARE bonus of TWO closets for extra storage, plus a MUDROOM to keep everything organized. The OPEN CONCEPT layout seamlessly connects the kitchen, breakfast bar, dining, and living areas, with a PATIO door leading directly to the backyard. The MODERN kitchen is a total SHOWSTOPPER with SLEEK white cabinetry, DARK counters, a striking MATTE BLACK hexagon backsplash, and STYLISH BLACK fixtures, while the UPGRADED maple staircase with METAL spindles and CRISP WHITE risers adds architectural flair. This home is COMPLETELY CARPET-FREE, with HARDWOOD STAIRCASE and upgraded flooring throughout every level. Upstairs, you'll find THREE SPACIOUS bedrooms filled with SOUTHWEST SUNSHINE, along with TWO beautifully finished bathrooms & a large Laundry room. The MAIN bath features a WALK-IN glass shower with TIMELESS subway tile, DARK flooring, and QUARTZ counters, while the SPA-LIKE ensuite showcases a TILED shower framed by MATTE BLACK glass doors, a SEPARATE SOAKER tub, and ELEGANT QUARTZ finishes. Every detail has been thoughtfully UPGRADED, from the DOORS and HARDWARE to the LAUNDRY ROOM flooring. Even the FINISHED lower level impresses with a HARDWOOD staircase, an ADDITIONAL bathroom, and a HUGE versatile space ready to become a REC ROOM, HOME OFFICE, or GYM. From TOP to BOTTOM, this home has it ALL! NO CARPET, NO COMPROMISES, and NO EXPENSE SPARED. BOOK your PRIVATE SHOWING today! (id:42406)
Sutton Group - Ottawa Realty
Unit 62 - 261 Botanica Private
Ottawa, Ontario
Spacious Condo with Sun-Filled Solarium and Lush Green Views. Enjoy your morning coffee surrounded by greenery in the bright solarium of this spacious 2-bedroom, 2-bathroom condo. With 1,234 sq. ft. of well-designed living space, this home offers far more room than many newer builds.The modern kitchen features custom maple cabinetry, a glass tile backsplash, and sleek granite countertops, perfect for any home chef. Dark bamboo flooring adds warmth and sophistication throughout the main living areas.The updated main bathroom includes a convenient walk-in shower, while the primary ensuite invites relaxation with its deep soaker tub. A welcoming foyer, generously sized primary bedroom, and a comfortable second bedroom - each with ample closet space - make this unit ideal for downsizers, professionals, or small families alike. With a sunny southern exposure, natural light fills the space for much of the day. The ground-floor location offers easy access while maintaining a sense of privacy and tranquility. Youll love being just steps from the Civic Hospital, across from the Experimental Farm, and moments from all the amenities along Carling Avenue. (id:42406)
Sutton Group - Ottawa Realty
412 Odessa Way
Ottawa, Ontario
Welcome to 412 Odessa Way, a stunning 100 PRECENT ENERGY STAR CERTIFIED TARTAN ASHTON model with over 3000 SQ FT of living space, featuring 5 BEDROOMS, 4 BATHROOMS, plus a MAIN FLOOR DEN. From the widened INTERLOCK PATHWAY out front to the FULLY FENCED, SOUTH-FACING BACKYARD with INTERLOCK PATIO, this home is both inviting and low-maintenance. Inside, you'll love the soaring 9-FOOT CEILINGS, HARDWOOD FLOORS, and LIGHT CERAMIC TILES that create a CLEAN, CRISP feel throughout. The MAIN FLOOR DEN with FRENCH DOORS offers privacy, while the OPEN-CONCEPT layout flows beautifully with a FORMAL DINING ROOM, a MASSIVE FAMILY ROOM, and a CHEFS KITCHEN complete with BREAKFAST AREA. Thoughtful touches like the CATHEDRAL CEILING and ENLARGED PATIO DOORS flood the kitchen and breakfast nook with natural light and frame perfect views of the SOUTH-FACING BACKYARD. The OVERSIZED mudroom with built-ins keeps everything neat and organized. Upstairs, the PRIMARY SUITE is a showstopper with a SUN-FILLED BEDROOM, WALK-IN CLOSET, and a LUXURY ENSUITE with SOAKER TUB and GLASS SHOWER. This level also includes a 5-PIECE main bath, SECOND-FLOOR LAUNDRY, and 3 generous sized bedrooms. The FULLY FINISHED BASEMENT adds a 5TH BEDROOM, 4TH BATHROOM, and a HUGE REC ROOM perfect for a GYM, PLAYROOM, or HOME THEATER. All of this in the heart of Barrhaven, just minutes to HWY 416, COSTCO PLAZA, and walking distance to SCHOOLS, PARKS, and SHOPPING! (id:42406)
Sutton Group - Ottawa Realty
308 - 1000 Wellington Street W
Ottawa, Ontario
Welcome to The Eddy, an iconic LEED Platinum-certified building offering sustainable, modern living in Hintonburg, one of Ottawa's most sought-after neighbourhoods. This spacious 2-bedroom, 2- FULL bathroom condo, with 965 sq ft of contemporary space, is designed for those who appreciate a balance of urban living and eco-conscious design. Featuring sleek, minimalist finishes, the unit boasts exposed 9-foot concrete ceilings, warm hardwood floors, and expansive windows that flood the space with natural light. The open-concept living and dining area flows effortlessly into a chef-inspired kitchen, equipped with quartz countertops, top-of-the-line stainless steel appliances, and a large island perfect for meals and social gatherings. Enjoy quiet moments from the living room with a view of greenery, where natural light pours in throughout the day. The layout includes a huge walk-in pantry that could easily be transformed back into a den/work-from-home office or reading nook. The spacious primary bedroom offers a walk-in closet and private ensuite bathroom, while the second bedroom is perfect for guests or working from home. The condo also features in-unit laundry, underground parking, and a storage locker, while residents of The Eddy have access to a rooftop terrace with a BBQ, lounge seating, and stunning views of the Ottawa River and Gatineau Hills that can be used to host your own private parties. Just a short walk to vibrant local gems like Maker House Co and The Third, pop downstairs to Capital Cold Press or across the street to Tooth & Nail Brewery, you'll have everything you need to embrace the Hintonburg lifestyle. Bayview LRT station is just a short walk away, making travel throughout Ottawa effortless. Living at The Eddy is more than owning a condo it's about embracing a connected, urban lifestyle with an emphasis on sustainability and community. (id:42406)
Sutton Group - Ottawa Realty
154-156 Dagmar Avenue
Ottawa, Ontario
Prime Investment Opportunity: 6-Unit Multi-Residential Building. Located just a few blocks from vibrant Beechwood Avenue, this well-maintained 6-unit property presents a strong investment opportunity. Each unit offers one bedroom and one bathroom, with consistent updates and maintenance carried out over the years. Key features include: master key system for efficient access (no need for multiple keys), smart thermostat control, allowing for remote management via mobile app, long-time property manager in place if you wish to continue with them. Financial highlights: Gross rental income: $115,320, Operating expenses: $22,649, Net Operating Income (NOI): $92,671. Utilities: tenants pay their own hydro; landlord covers heat, water, and common area electricity. This property offers excellent cash flow with upside potential. Full investor package is available. (id:42406)
Sutton Group - Ottawa Realty
7 Castlethorpe Crescent
Ottawa, Ontario
Welcome to 7 Castlethrope Crescent! Beautifully maintained and carpet-free, this spacious 4+2 bedroom, 4.5-bath home is located in the highly sought-after and convenient Centrepointe neighbourhood. Centrally located with well-designed pathways and easy commuting options, this home offers quick access to Woodroffe Avenue, Baseline Road, Highway 417, and Highway 416 making daily travel a breeze. Inside, you'll find a bright and functional layout with four generously sized bedrooms on the second floor, including a spacious primary suite with ensuite bath. The fully finished basement features two additional bedrooms and a second full kitchen, ideal for extended family or multi-generational living. The main floor includes formal living and dining rooms, a family room, and a large eat-in kitchen, all in excellent condition. This clean, move-in ready home is perfect for quality tenants seeking space, comfort, and an unbeatable location. Close to great schools, Algonquin College, parks, public transit, shopping, and all major amenities. No Smoking & No Pets permitted. Prospective Tenants please accompany all Offers w/ (Rental Application, Recent Credit Report, Letter of Employment & 2 Latest Pay Stubs). The Tenants are responsible for (Gas, Hydro, HWT Rental, Lawn Maintenance, Snow Removal,Water). Must provide Proof of Tenant Insurance prior to Occupancy& include a cleaning clause for the end of Occupancy. (id:42406)
Sutton Group - Ottawa Realty
732 Wooler Place
Ottawa, Ontario
OPEN HOUSE THIS SUNDAY! This home offers INCREDIBLE VALUE for an HN-built property. With its luxury upgrades, soaring ceilings, natural light, and unbeatable location, 732 Wooler is more than a house, it's a home designed for modern family living. Model is the highly sought-after Kenson, crafted by one of Ottawa's top firms, Simmonds Architecture. Perfectly positioned on a premium corner lot in Findlay Creek, it's been extensively upgraded with over $130k in luxury features, blending modern style, thoughtful design, and generous living space. Inside, you'll find 4 bedrooms & full laundry room upstairs, a main floor office, a fully finished basement, a double-car garage, and ample storage. The chef's kitchen is a true showpiece, featuring Bosch Benchmark and 800 Series appliances, built-in fridge, induction cooktop with WiFi AutoChef, 30" wall oven, slide-out professional hood fan, and fully integrated dishwasher. Finishes include quartz counters, a full-slab backsplash, and a French EuroCave 44-bottle wine fridge - a dream setup for any entertainer. Natural light floods the home thanks to its abundance of windows and soaring ceilings in the living room, anchored by a striking floor-to-ceiling gas fireplace. Details like upgraded tiles in the entrance, mudroom, and all three bathrooms, double sinks in both the ensuite and second bath, & walk-in closets in the 2nd and 3rd bedrooms add everyday luxury. The primary suite and living room accent walls, custom hardwired electric blinds, and modern glass railings elevate the design even further. The finished basement offers an ideal entertaining area, a rough-in for a 4th bathroom, and plenty of storage. The home is pre-wired for alarm and includes a rough-in for central vac for added convenience. Located within walking distance to Starbucks, Canadian Tire, McDonalds, Tim Hortons, LCBO, FreshCo & more. Fred Barrett (Leitrim) Rink, excellent schools, parks, trails, & sports fields all minutes away - this home has it all! (id:42406)
Sutton Group - Ottawa Realty
82 Genest Street
Ottawa, Ontario
8 x 2-bedroom units. Minor variance allows for a substantially larger (3210 SF) footprint than available elsewhere in Beechwood Village. Drawings included with sale depict a pair of large 2 bedroom units on each floor. Situated in rapidly gentrifying Beechwood Village; appreciation is expected to be exceptional. Rentable duplex on site in good condition (market rents ~$44k/year). Cross listed @ X12447309 (id:42406)
Sutton Group - Ottawa Realty
82 Genest Street
Ottawa, Ontario
Duplex in fast gentrifying Beechwood village. Top unit has two floors with four bedrooms. Bottom unit (basement apartment) has one bedroom. Room for a coach house in the backyard. Market rents for both units are about $44k/year combined. Cross listed as a development opportunity @ X12448167 (id:42406)
Sutton Group - Ottawa Realty
32 Cellini Court W
Ottawa, Ontario
This immaculately kept sun filled home is waiting for your growing family, whether young children or multi-generational. Showcasing four large bedrooms this upgraded home is in the quiet family friendly neighbourhood of Hunt Club Park offering hardwood floors and tiles throughout. With a children's park 100 meters from the front door, walking distance to schools and a larger park with playground/splashpad, steps from public transport, minutes from Highway 417 and shopping at South Keys this home is perfect for a family lifestyle. This manicured landscaped property has plenty of parking and a large private backyard perfect for entertaining offers many upgrades that include: lighting (2023 & 2017), driveway (2024), skylight (2024), vinyl floor (basement 2023), new kitchen (2017), hardwood flooring (2023), A/C (2016), furnace (2015), windows (2011), roof (2008). The main level is perfect for entertaining friends and family. Put your touch on the finished based that can be a games room or in-law suite (3-piece bathroom and kitchenette) with a gas fireplace, plenty of storage and a cold storage room. This home awaits your dreams and memories. (id:42406)
Sutton Group - Ottawa Realty
1148 Avignon Street
Russell, Ontario
Welcome to this modern 2022 bungalow combining comfort and style. The main floor features a spacious primary suite with walk-in closet and an ensuite with double sinks, plus an additional full bathroom and a versatile front room currently used as an office (easily converted to a bedroom). The living room includes a gas fireplace for added comfort.Downstairs, the fully finished basement adds valuable living space with 3 additional bedrooms, a third full bathroom, and a cozy TV room perfect for family movie nights or relaxing.This layout is ideal for those who want single-level living while keeping space available for family or grandchildren to stay comfortably during visits. It also works perfectly for a growing family, with plenty of bedrooms and functional living areas. This home offers a thoughtful design, quality finishes, and ample room for todays lifestyle. Located in a family-friendly community, this home is close to schools, parks, shops, and everyday amenities, with quick access to Highway 417 for an easy commute to Ottawa. (id:42406)
Sutton Group - Ottawa Realty
183 Presland Road
Ottawa, Ontario
$143,000 gross income. Brand new triplex with two additional units built to code and ready for occupancy certificates when the City upzones the lot as part of its new official plan. Surrounded by high-end infill and close to the Parkway. Four gas meters. Four electric meters. Three enormous three bedroom units (3 beds, 2 full baths). Two spacious one bedroom units (1 bed, 1 bath). Built after 2018: owner permitted to increase rents as desired. (id:42406)
Sutton Group - Ottawa Realty
6256 Nick Adams Road
Ottawa, Ontario
Build the Home You've Always Dreamed Of , in Prestigious Nick Adams Estates. Set your vision in motion on this premium 2.23-acre lot, nestled in one of the last city-approved estate communities in the area. Located just minutes from Manotick and Greely, this exclusive enclave offers the rare blend of privacy, prestige, and proximity.This ready-to-build property has it all: Drilled and tested well, Septic approved , Grading and Accessible services. Design a custom home of 2,000 sq.ft. or more. Crafted to your taste and lifestyle, surrounded by nature and upscale living.Opportunities like this are disappearing. Secure your slice of luxury before its gone. Your dream home starts here! Sellers are motivated. (id:42406)
Sutton Group - Ottawa Realty
1908 - 900 Dynes Road
Ottawa, Ontario
Bright. Modern. Perfectly Located. This beautifully updated 2-bedroom, 1-bathroom condo offers unbeatable value just steps from some of Ottawas most iconic green spaces. With new vinyl flooring throughout and a spacious open-concept kitchen, living, and dining area, this unit is designed for comfortable, modern living.Enjoy sweeping views of Mooneys Bay Beach from your private balcony, a rare and peaceful retreat just minutes from downtown. Whether you're a student, professional, or investor, the location is ideally close to Carleton University, Hogs Back Falls, Vincent Massey Park, transit, shopping, and all the natural beauty the area has to offer.The well-proportioned bedrooms offer flexibility for a guest room or home office, and the full bathroom is clean and functional. This condo is perfect for first-time buyers, downsizers, investors, or anyone seeking low-maintenance living with access to nature and city life a like . Don't miss out on this turn-key opportunity in a vibrant, well-connected neighbourhood. Book your private showing today! (id:42406)
Sutton Group - Ottawa Realty
42 - 7481 Mitch Owens Road
Ottawa, Ontario
Welcome to 42-7481 Mitch Owens! Discover an exceptional opportunity to own a well-maintained 2-bedroom, 1-bathroom modular home on an oversized lot surrounded by mature trees. Inside, you'll find a bright and inviting eat-in kitchen and a cozy living room filled with natural light. The main level offers two comfortable bedrooms and a well-appointed 4-piece bathroom, complete with a tucked-away laundry area for added convenience. A functional mudroom serves as the main point of entry, providing ample space for storage and everyday organization. Step outside to enjoy the large back deck, perfect for entertaining or relaxing, while the shed offers space for hobbies, DIY projects, or extra storage for tools and equipment. Enjoy peace of mind with land lease fees of approximately $500/month, which include: land rent, property taxes & water. This property combines comfort, functionality, and the charm of country-style living, don't miss your chance to make it your own! (id:42406)
Sutton Group - Ottawa Realty
45 Armstrong Street
Ottawa, Ontario
Great Location, Formerly Meatpress and Holly's Hot Chicken, open kitchen with a large sit down counter and seating. Full Kitchen with hood system. Back room consists of sink area, storage, prep area, walk in cooler and employee bathroom. Steps away from Wellington St , LCBO. Restaurant equipment is for sale by the previous tenant if new tenant wants. (id:42406)
Sutton Group - Ottawa Realty
201 - 981 Wellington Street
Ottawa, Ontario
Fantastic office space in a great area. The 2nd floor boasts 3,112sqft of renovated office space. Open Concept with a board room, two private offices, Kitchenette area, Three washroom facilities, one with a shower. Lobby Area off of the elevator. 3 Free Private Parking Spots included. LA related to landlord. (id:42406)
Sutton Group - Ottawa Realty
1000 Adley Road
Ottawa, Ontario
Welcome to 1000 Adley Road, a bungalow in the desirable Carson Grove neighbourhood. Just minutes from Blair LRT, La Cité Collégiale, CSIS, NRC, shopping, schools, parks, and only a few minute drive from the St. Laurent Shopping Centre. The location offers outstanding convenience. The finished basement includes an in-law suite with a bedroom and kitchen, ideal for multi-generational living, extended family, guests, or even renting the extra room to help offset the mortgage. Outside you'll find a large deck with a natural gas line for the barbecue and a generously sized shed powered with 240v hydro, perfect for hobbies or extra storage. The garage is fully finished with pot lights and a ceiling heater. Set on a generously sized lot with a double-wide driveway, on a quiet street, this property combines flexibility, space, and location in one great package. Be sure to check out the virtual tour tab for a complete view of the property. (id:42406)
Sutton Group - Ottawa Realty

