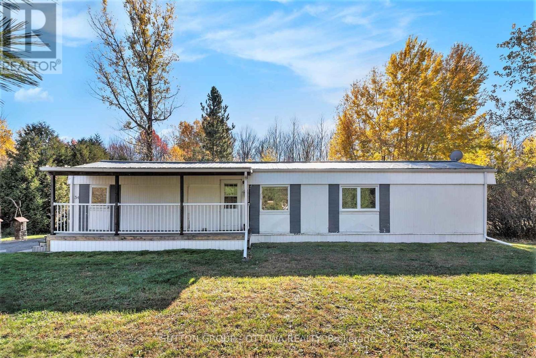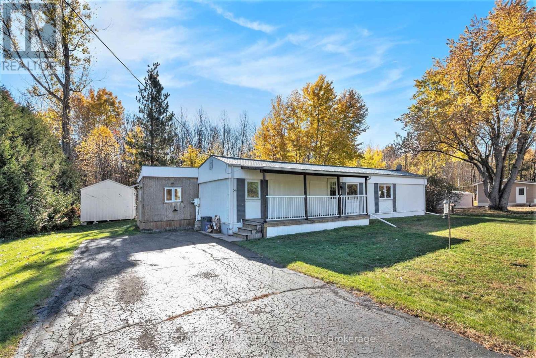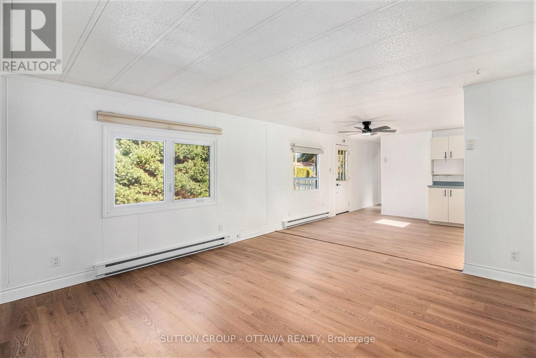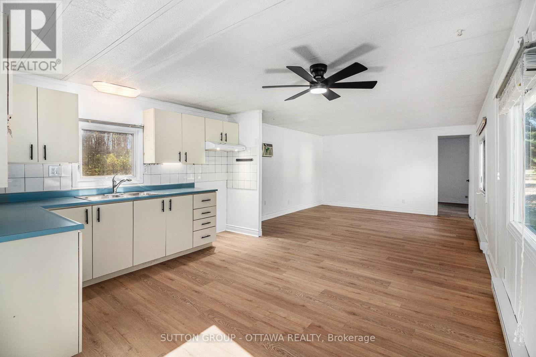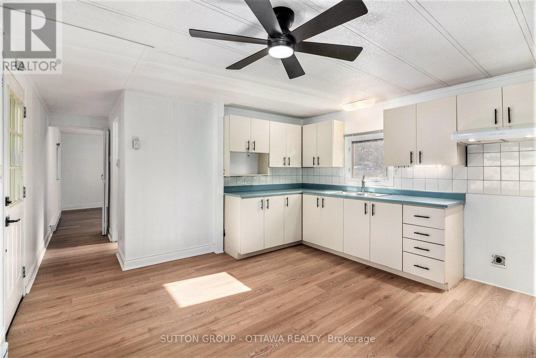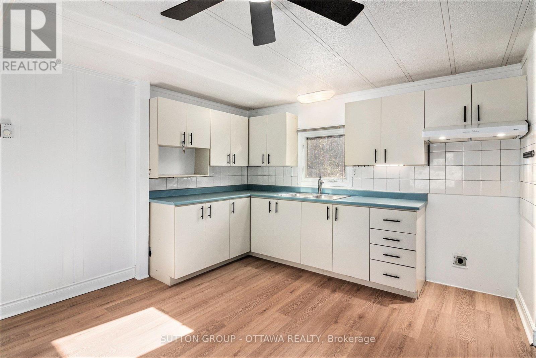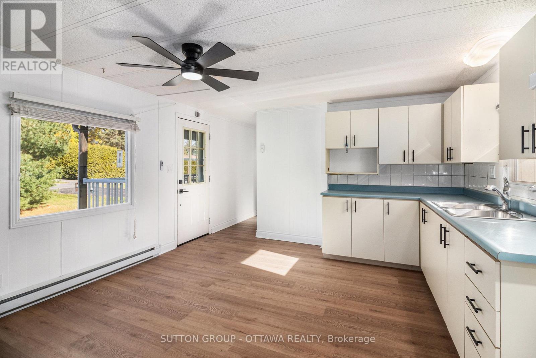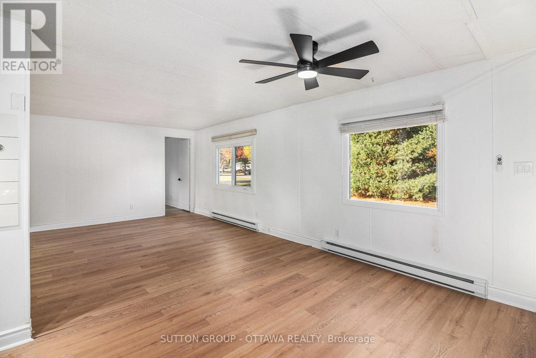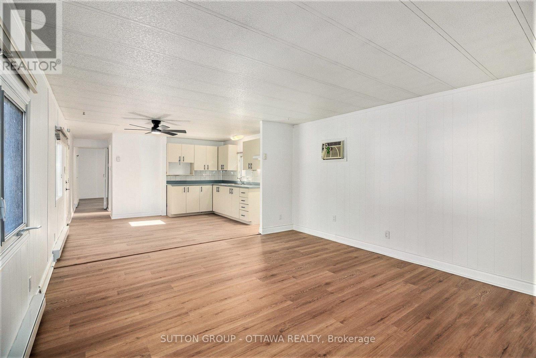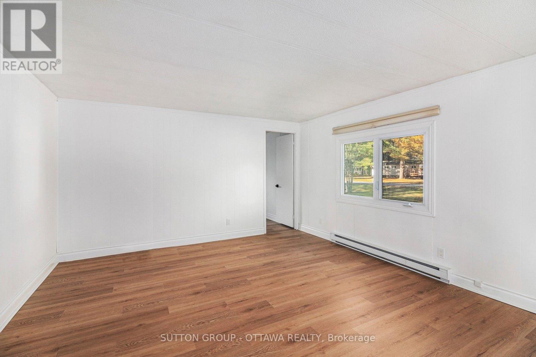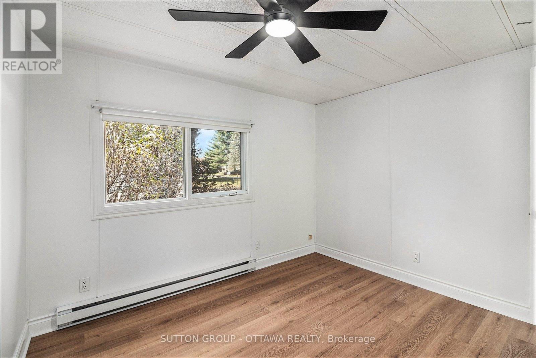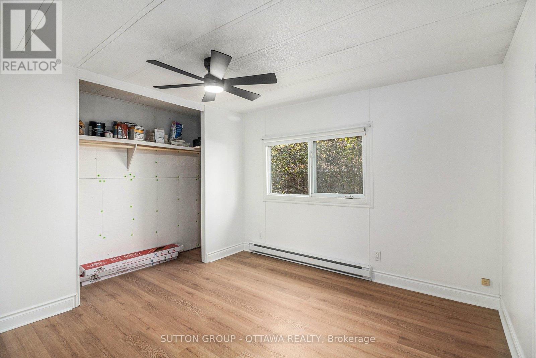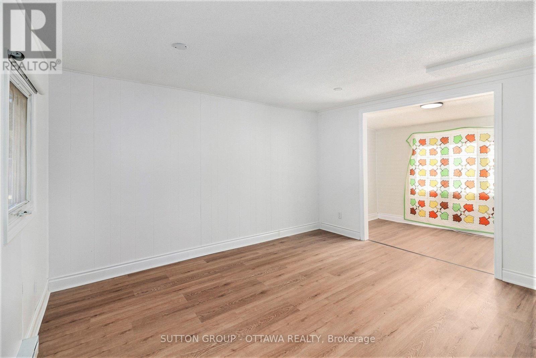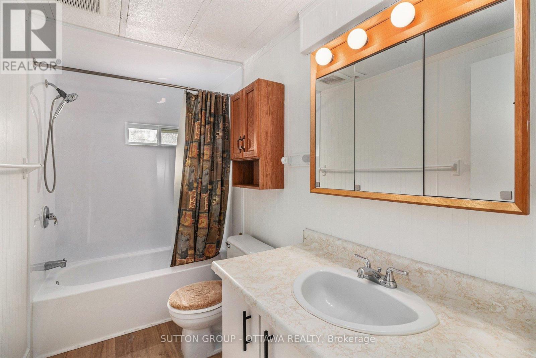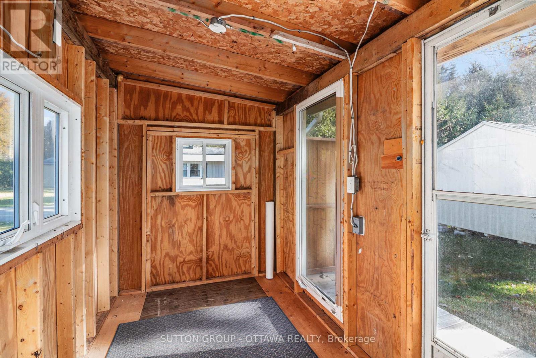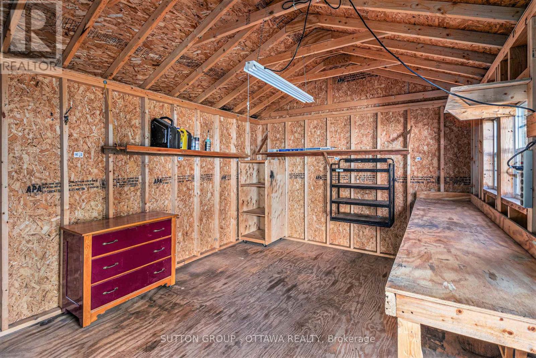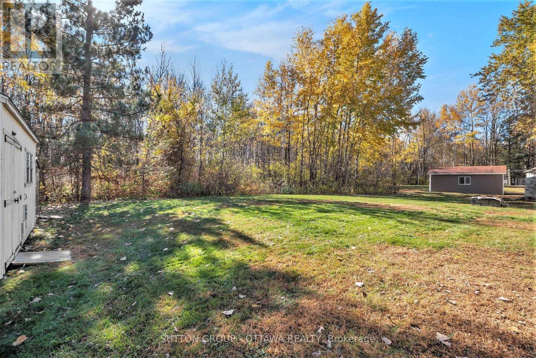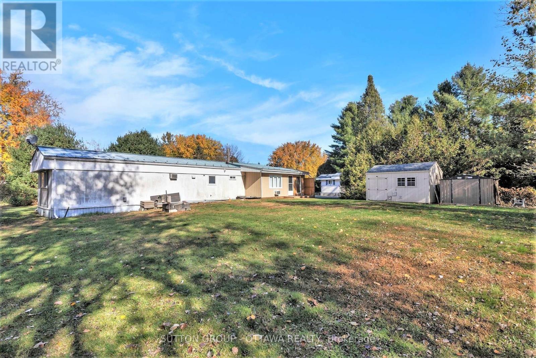54 - 5620 Rockdale Road Ottawa, Ontario K0A 3H0
$219,000
Welcome to 54-5620 Rockdale Road! Discover an incredible opportunity to own a beautifully updated 2-bedroom, 1-bathroom home nestled on an oversized lot surrounded by mature trees. Step inside to a bright and inviting open-concept layout featuring a spacious eat-in kitchen and a cozy living room filled with natural light. The main level offers two comfortable bedrooms and a well-appointed 4-piece bathroom, complete with a tucked-away laundry area for added practicality. Outside, this property truly shines with its expansive half-acre landscaped lot-perfect for gardening, entertaining, or simply relaxing in nature. A large workshop/shed provides an ideal setting for hobbies or DIY projects. Enjoy peace of mind with land lease fees of approximately $700/month, which includes: land rent, property taxes, road maintenance, septic infrastructure, and garbage removal. This property combines the comfort of a well-kept home with the charm of tranquil, country-style living-don't miss your chance to make it yours! **New owners must obtain park approval from Killam prior to purchase** (id:42406)
Property Details
| MLS® Number | X12491814 |
| Property Type | Single Family |
| Community Name | 1112 - Vars Village |
| Features | Carpet Free |
| Parking Space Total | 6 |
Building
| Bathroom Total | 1 |
| Bedrooms Above Ground | 2 |
| Bedrooms Total | 2 |
| Architectural Style | Bungalow |
| Basement Type | None |
| Construction Style Other | Manufactured |
| Cooling Type | Wall Unit, Window Air Conditioner |
| Exterior Finish | Aluminum Siding |
| Foundation Type | Concrete |
| Heating Fuel | Electric |
| Heating Type | Baseboard Heaters |
| Stories Total | 1 |
| Size Interior | 700 - 1100 Sqft |
| Type | Modular |
| Utility Water | Municipal Water |
Parking
| No Garage |
Land
| Acreage | No |
| Sewer | Septic System |
| Size Depth | 210 Ft |
| Size Frontage | 110 Ft |
| Size Irregular | 110 X 210 Ft |
| Size Total Text | 110 X 210 Ft |
Rooms
| Level | Type | Length | Width | Dimensions |
|---|---|---|---|---|
| Main Level | Kitchen | 4.48 m | 3.98 m | 4.48 m x 3.98 m |
| Main Level | Primary Bedroom | 4.35 m | 2.98 m | 4.35 m x 2.98 m |
| Main Level | Bedroom | 3 m | 3.19 m | 3 m x 3.19 m |
| Main Level | Bathroom | 2.25 m | 2.3 m | 2.25 m x 2.3 m |
| Main Level | Living Room | 4.48 m | 3.98 m | 4.48 m x 3.98 m |
| Main Level | Sunroom | 2.36 m | 2.99 m | 2.36 m x 2.99 m |
https://www.realtor.ca/real-estate/29048681/54-5620-rockdale-road-ottawa-1112-vars-village
Interested?
Contact us for more information
Kierney Boog
Salesperson

300 Richmond Rd Unit 400
Ottawa, Ontario K1Z 6X6
(613) 744-5000
(343) 545-0004
suttonottawa.ca/

