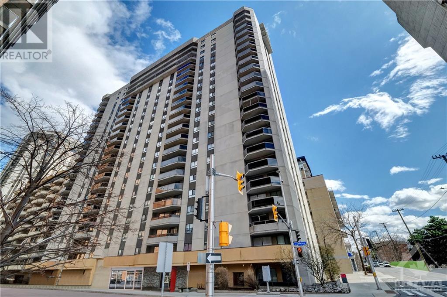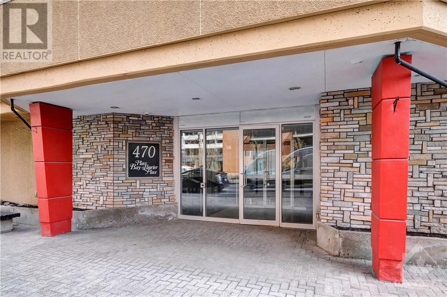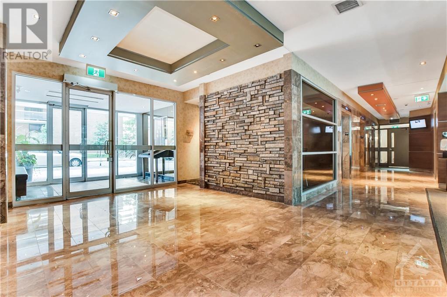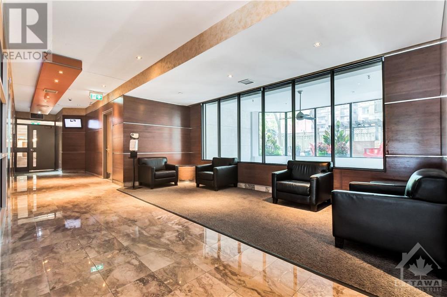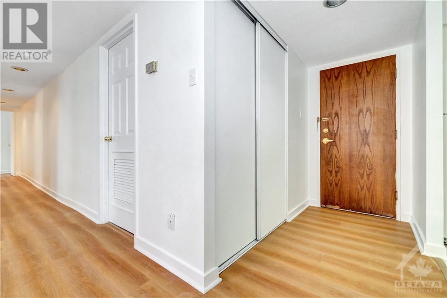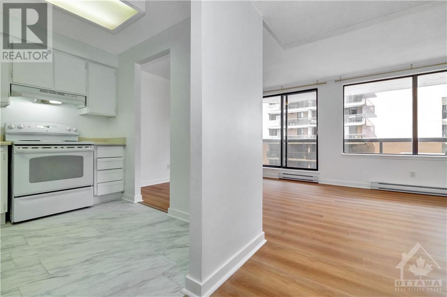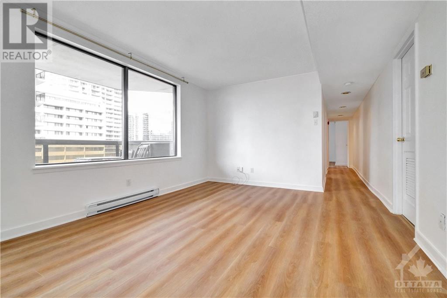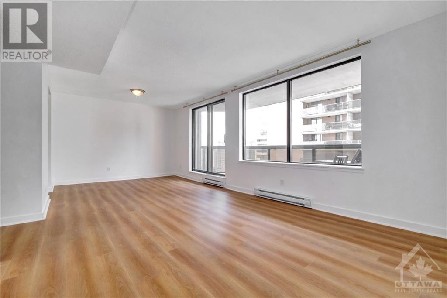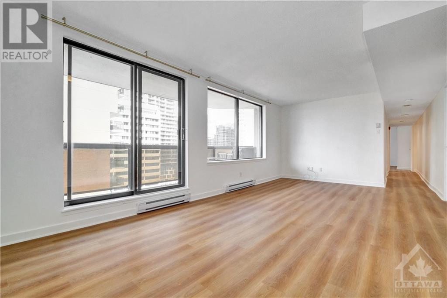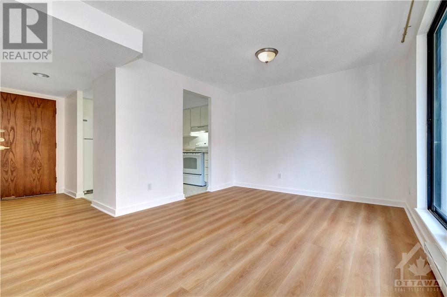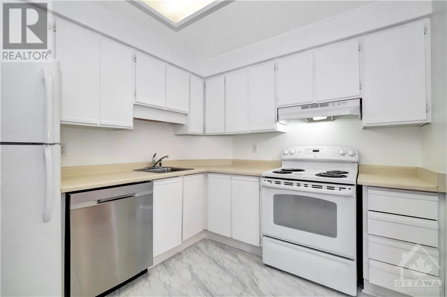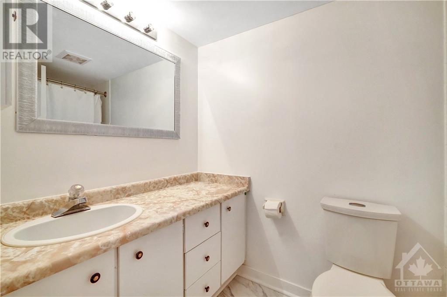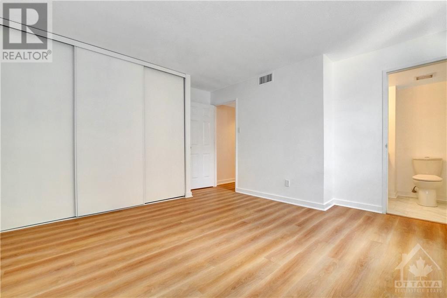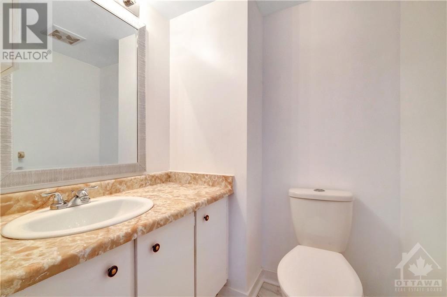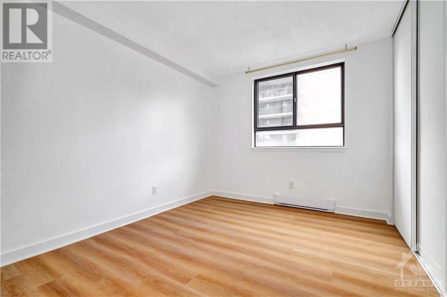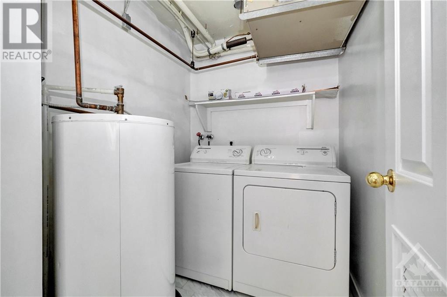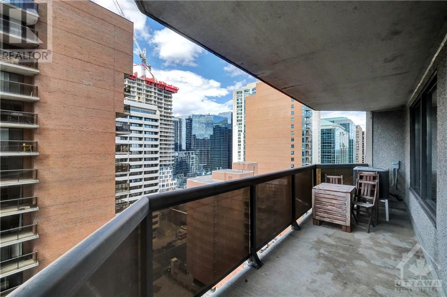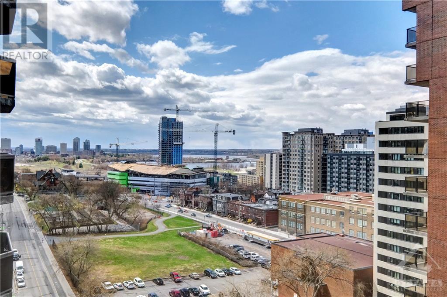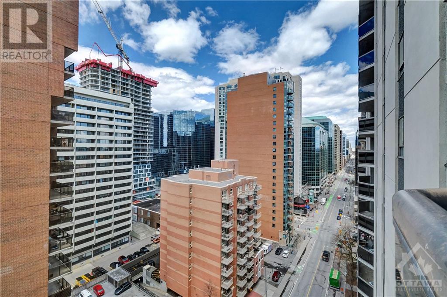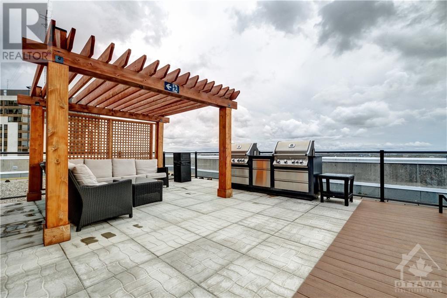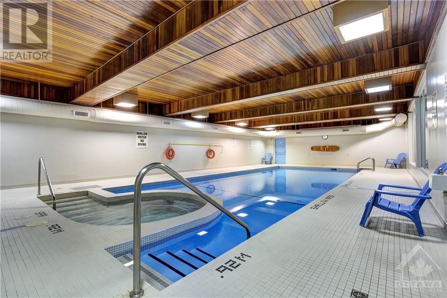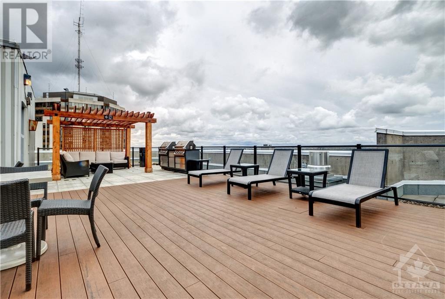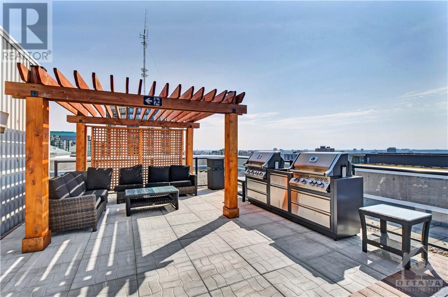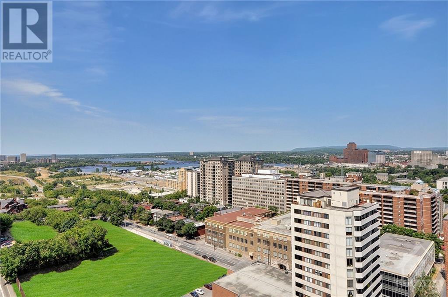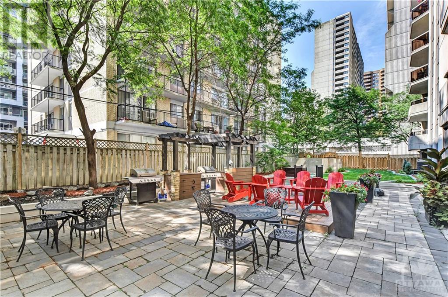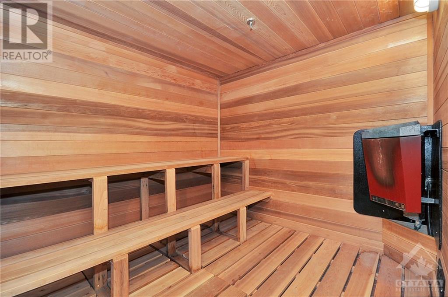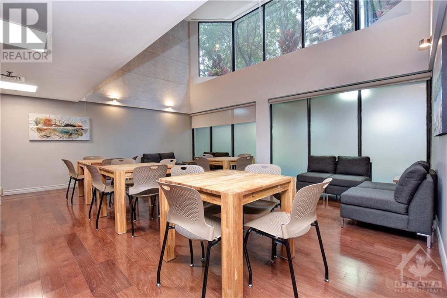470 Laurier Avenue W Unit#1609 Ottawa, Ontario K1R 7W9
$429,900Maintenance, Property Management, Waste Removal, Caretaker, Water, Other, See Remarks, Condominium Amenities, Recreation Facilities
$722 Monthly
Maintenance, Property Management, Waste Removal, Caretaker, Water, Other, See Remarks, Condominium Amenities, Recreation Facilities
$722 MonthlyReady to move-in! Vacant/Immediate closing available. Upgraded spacious 2Bed/2 Bath located in popular well managed Bay Laurier Place. Enjoy downtown living steps to LRT transitway, Parliament Hill, Shopping, Restaurants. Bright/Large living space, Great view from balcony. Unit features: New flooring throughout, freshly painted, remodel bathrooms, 2pc ensuite, C/Air, IN-UNIT Laundry room, includes 5 appliances. Building amenities includes: Security, Storage locker, INGROUND PARKING, Indoor pool, sauna, party room, concierge guest suite, Rooftop patio lounge and courtyard with BBQ's...more! Pls allow 24hr irrevocable on all offers. Great value this downtown location. (id:42406)
Property Details
| MLS® Number | 1386933 |
| Property Type | Single Family |
| Neigbourhood | CENTRE TOWN |
| Amenities Near By | Public Transit, Recreation Nearby, Shopping |
| Community Features | Recreational Facilities, Pets Allowed |
| Features | Balcony, Recreational |
| Parking Space Total | 1 |
| Pool Type | Indoor Pool |
| Structure | Patio(s) |
Building
| Bathroom Total | 2 |
| Bedrooms Above Ground | 2 |
| Bedrooms Total | 2 |
| Amenities | Party Room, Sauna, Laundry - In Suite |
| Appliances | Refrigerator, Dishwasher, Dryer, Hood Fan, Stove, Washer |
| Basement Development | Finished |
| Basement Type | Full (finished) |
| Constructed Date | 1984 |
| Cooling Type | Central Air Conditioning |
| Exterior Finish | Concrete |
| Flooring Type | Laminate, Ceramic |
| Foundation Type | Poured Concrete |
| Half Bath Total | 1 |
| Heating Fuel | Electric |
| Heating Type | Baseboard Heaters |
| Stories Total | 1 |
| Type | Apartment |
| Utility Water | Municipal Water |
Parking
| Underground |
Land
| Acreage | No |
| Land Amenities | Public Transit, Recreation Nearby, Shopping |
| Sewer | Municipal Sewage System |
| Zoning Description | Rescondo |
Rooms
| Level | Type | Length | Width | Dimensions |
|---|---|---|---|---|
| Main Level | Kitchen | 9'6" x 8'9" | ||
| Main Level | Dining Room | 10'9" x 9'6" | ||
| Main Level | Living Room | 13'2" x 12'0" | ||
| Main Level | Primary Bedroom | 13'10" x 12'6" | ||
| Main Level | Bedroom | 10'8" x 9'6" | ||
| Main Level | 4pc Bathroom | 8'5" x 5'10" | ||
| Main Level | 2pc Ensuite Bath | 5'5" x 5'2" | ||
| Main Level | Laundry Room | 7'2" x 5'6" | ||
| Main Level | Foyer | 8'2" x 5'6" | ||
| Main Level | Porch | 20'8" x 5'0" |
https://www.realtor.ca/real-estate/26763312/470-laurier-avenue-w-unit1609-ottawa-centre-town
Interested?
Contact us for more information

Michel Voisine
Salesperson

4 - 1130 Wellington St West
Ottawa, Ontario K1Y 2Z3
(613) 744-5000
(613) 744-5001
suttonottawa.ca

