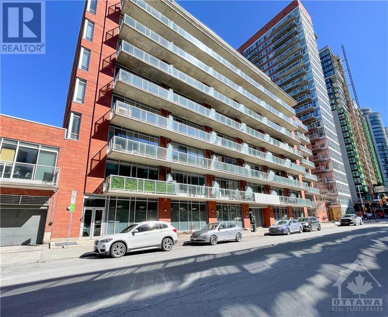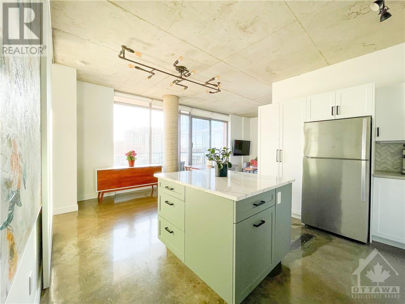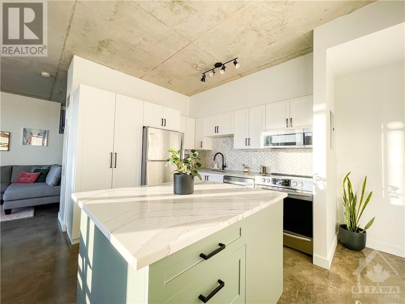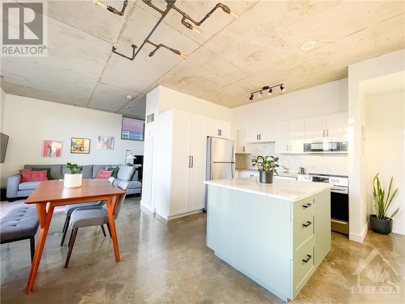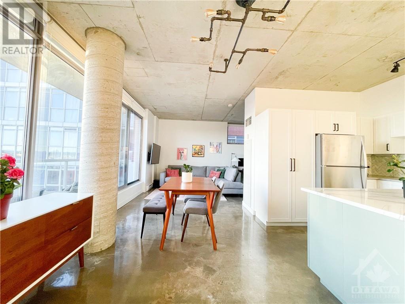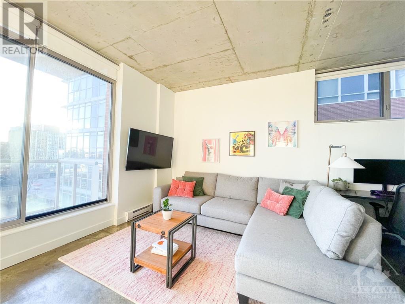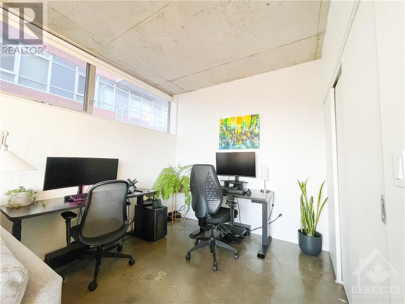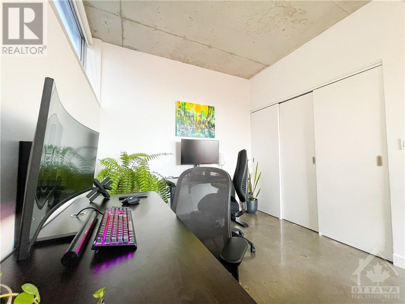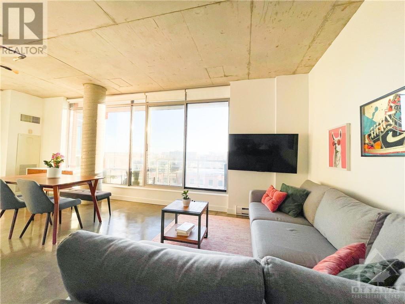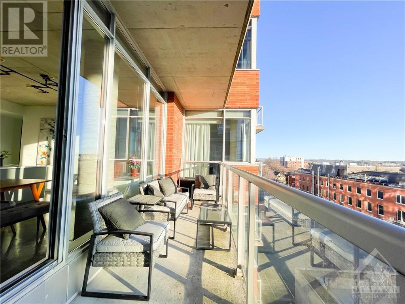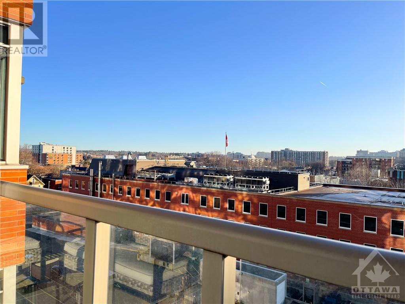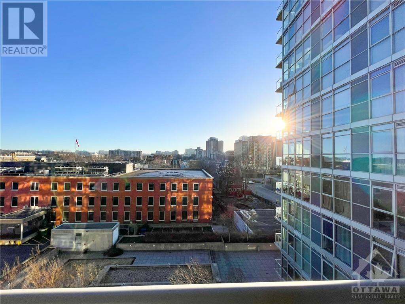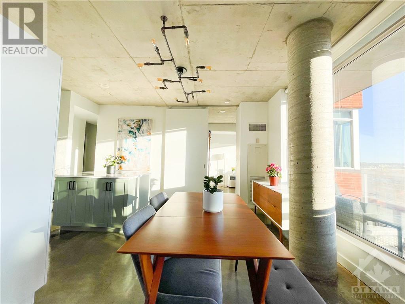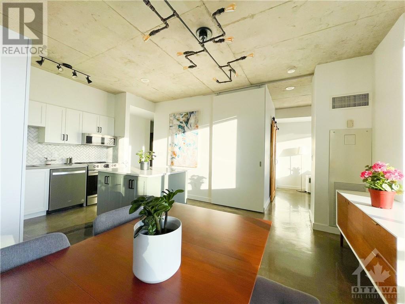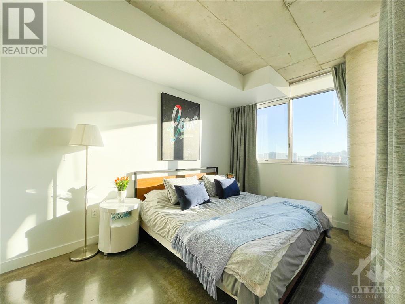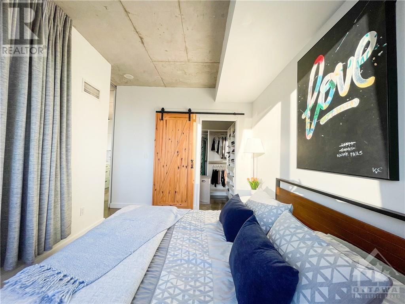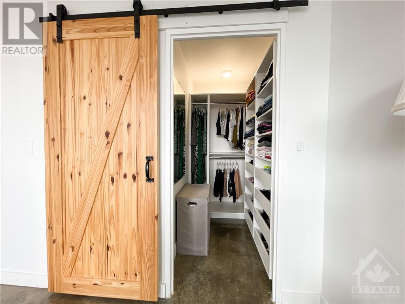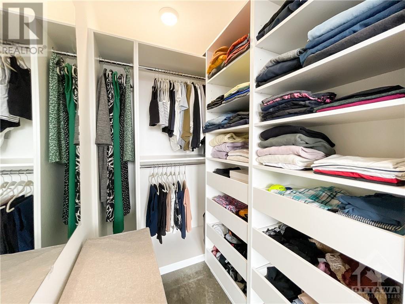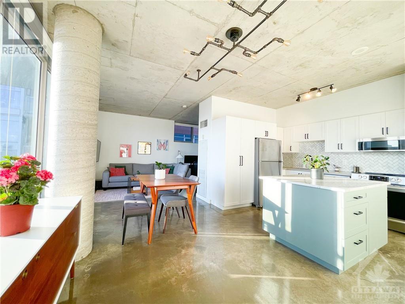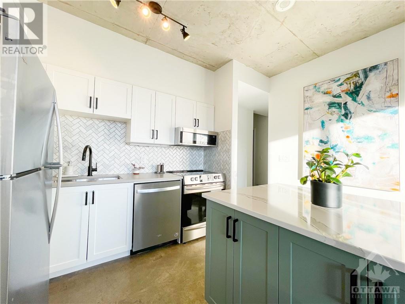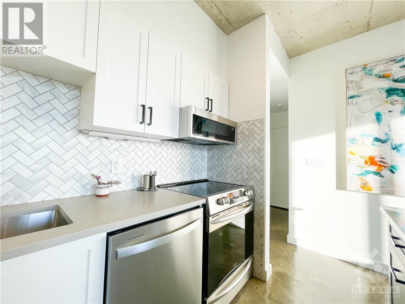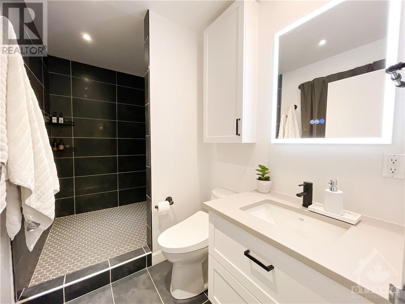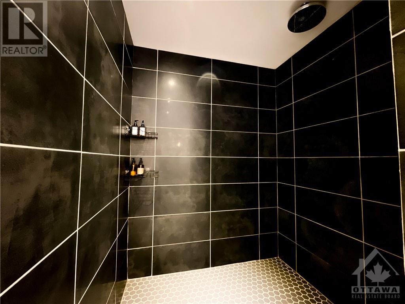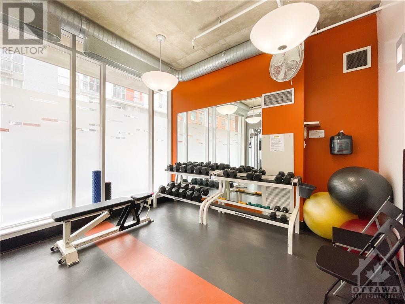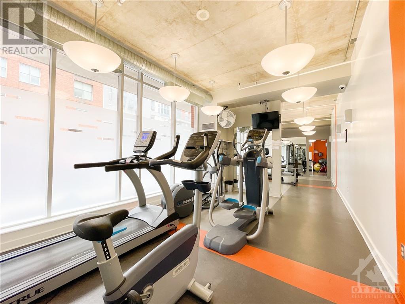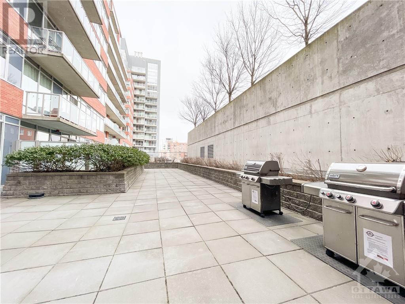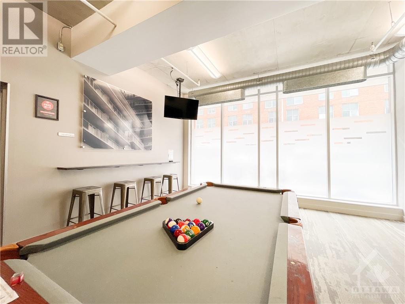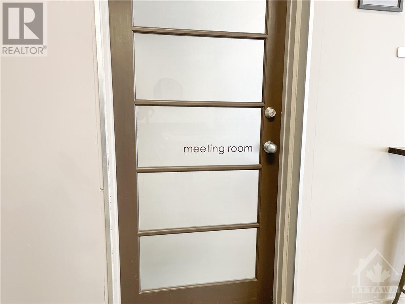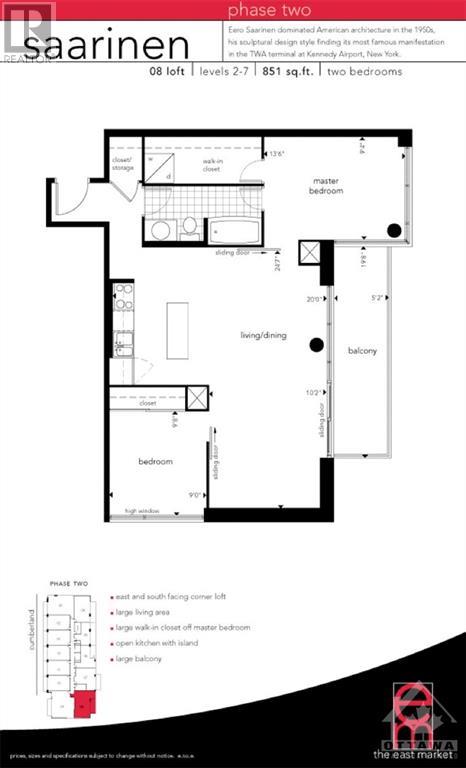383 Cumberland Street Unit#708 Ottawa, Ontario K1N 1J7
$434,900Maintenance, Property Management, Heat, Water, Other, See Remarks, Condominium Amenities, Reserve Fund Contributions
$954.43 Monthly
Maintenance, Property Management, Heat, Water, Other, See Remarks, Condominium Amenities, Reserve Fund Contributions
$954.43 MonthlyOriginally a 2 bedroom unit. This condo stands above much of its competition due to its reconfigured 1 bed plus den floor plan, prime location, stunning kitchen, open concept, unobstructed views, and more. It's nestled in the ByWard Market in close proximity to everything, shops, restaurants, cafes, Rideau Centre, LRT, the NAC, the National Art Museum, and so many others. This unit has an unobstructed view of the eastern city scape, and in the northern distance you see the Gatineau hills, which are especially spectacular in the fall. The kitchen was fully redesigned and renovated in 2021 included brand new stainless steel appliances. The design offers more storage space and functionality. While the quartz countertops definitely catch your eye with their detailed veining, they also provide the necessary prep space you need. Converting back to a 2 bedroom would be a snap. Book an appointment today to catch your first glimpse of your new home. (id:42406)
Property Details
| MLS® Number | 1385515 |
| Property Type | Single Family |
| Neigbourhood | By Ward Market Lower Town |
| Amenities Near By | Public Transit, Recreation Nearby, Shopping, Ski Area |
| Community Features | Pets Allowed |
| Features | Elevator, Balcony |
| Parking Space Total | 1 |
| View Type | Mountain View |
Building
| Bathroom Total | 1 |
| Bedrooms Above Ground | 2 |
| Bedrooms Total | 2 |
| Amenities | Laundry - In Suite, Exercise Centre |
| Appliances | Refrigerator, Dishwasher, Dryer, Microwave Range Hood Combo, Stove, Washer, Blinds |
| Basement Development | Not Applicable |
| Basement Type | None (not Applicable) |
| Constructed Date | 2004 |
| Cooling Type | Central Air Conditioning |
| Exterior Finish | Brick, Concrete |
| Fixture | Drapes/window Coverings |
| Flooring Type | Tile, Other |
| Foundation Type | Poured Concrete |
| Heating Fuel | Electric, Natural Gas |
| Heating Type | Baseboard Heaters, Forced Air |
| Stories Total | 1 |
| Type | Apartment |
| Utility Water | Municipal Water |
Parking
| Underground |
Land
| Acreage | No |
| Land Amenities | Public Transit, Recreation Nearby, Shopping, Ski Area |
| Sewer | Municipal Sewage System |
| Zoning Description | Residential |
Rooms
| Level | Type | Length | Width | Dimensions |
|---|---|---|---|---|
| Main Level | Den | 9'5" x 9'1" | ||
| Main Level | 3pc Bathroom | 10'4" x 5'3" | ||
| Main Level | Other | 4'10" x 5'7" | ||
| Main Level | Kitchen | 9'5" x 9'6" | ||
| Main Level | Living Room/dining Room | 22'0" x 9'6" | ||
| Main Level | Primary Bedroom | 9'1" x 13'3" | ||
| Main Level | Other | 6'3" x 4'1" |
Interested?
Contact us for more information

David Power
Salesperson
www.davepowerhouserealty.com/
https://www.facebook.com/DAVEPOWERHOUSEREALTY
https://twitter.com/dpowersuttonrep

4 - 1130 Wellington St West
Ottawa, Ontario K1Y 2Z3
(613) 744-5000
(613) 744-5001
suttonottawa.ca

