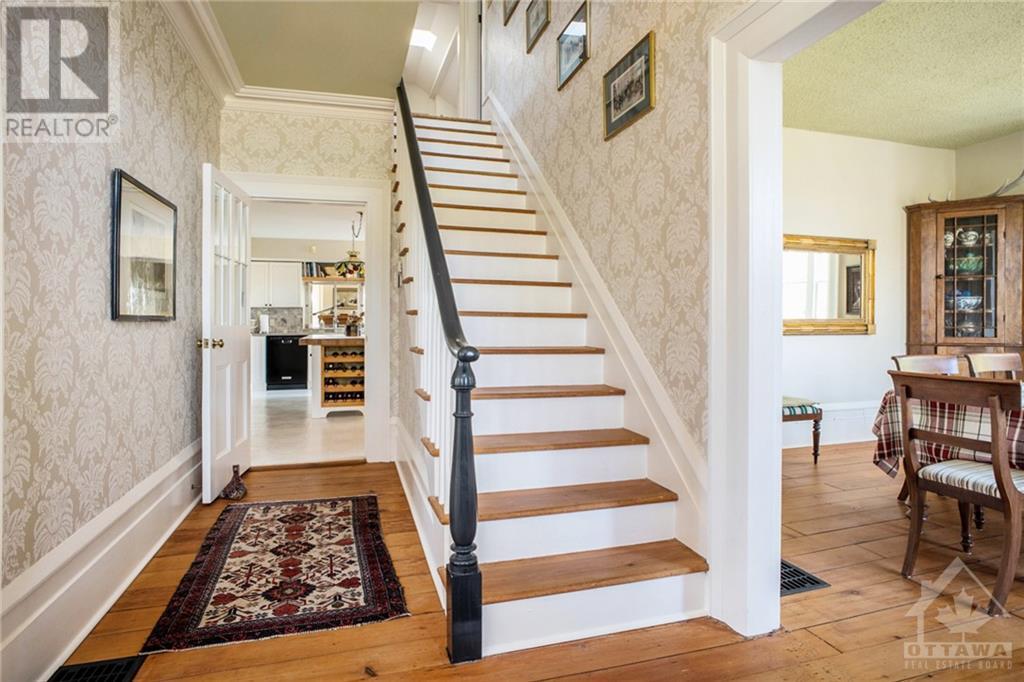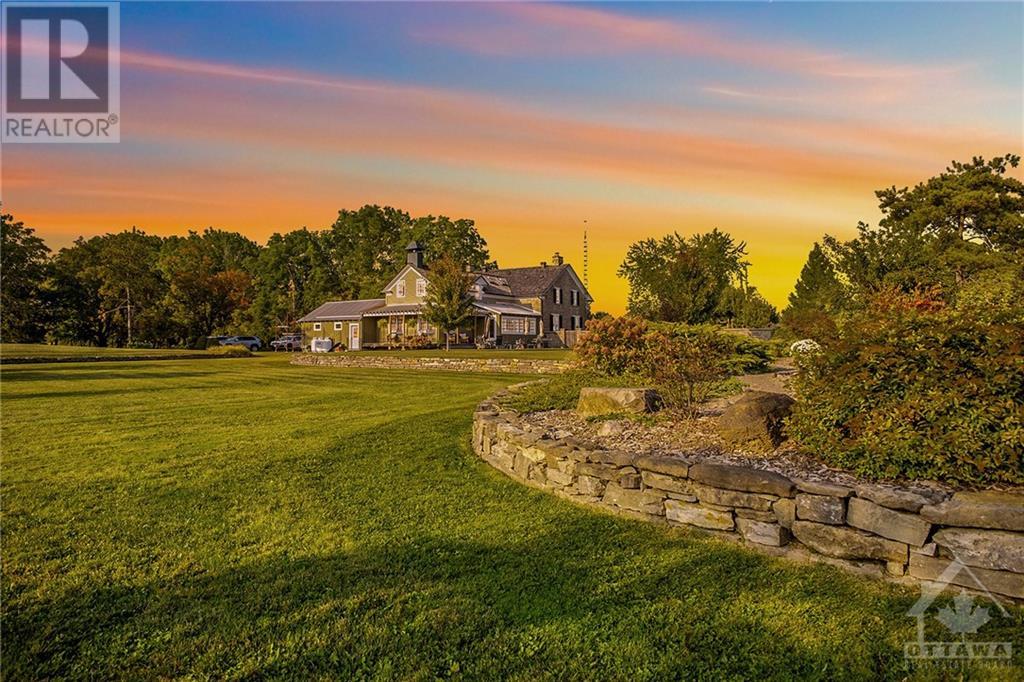2967 County Road 43 Highway Smiths Falls, Ontario K7A 5B8
$1,449,000
"Thomas Edmonds House" on 3.5 acres,one of 6 that overlooks the Edmonds Locks #25.This beautiful stone home has been updated & extremely well maintained while keeping its heritage & history.Newly installed Geo thermal heating/cooling/hot water system, for high efficiency, hard wired generator, restored stone exterior, newer cedar shingles & much more.Perfect for large or small gatherings, this home has spacious rooms as well as cozy living space for tranquility.Pride of ownership & attention to detail has preserved the authenticity of this home.For those who are inspired by an outdoor lifestyle. The extremely well-manicured gardens with easily maintained perennials will provide hours of enjoyment.To add even more, the newly installed dock gives access for water activities or enjoy your glass of wine & watch the amazing sunset sitting at the water's edge.This rare opportunity to own this unique home. Listing agent will be to accompany showings to answer questions & secure location. (id:42406)
Property Details
| MLS® Number | 1363848 |
| Property Type | Single Family |
| Neigbourhood | Lanark |
| Amenities Near By | Water Nearby |
| Features | Acreage, Automatic Garage Door Opener |
| Parking Space Total | 8 |
| View Type | River View |
Building
| Bathroom Total | 3 |
| Bedrooms Above Ground | 4 |
| Bedrooms Total | 4 |
| Appliances | Refrigerator, Oven - Built-in, Cooktop, Dishwasher, Dryer, Microwave, Stove, Washer, Alarm System |
| Basement Development | Unfinished |
| Basement Type | Full (unfinished) |
| Construction Style Attachment | Detached |
| Cooling Type | Central Air Conditioning |
| Exterior Finish | Stone, Wood Siding |
| Fireplace Present | Yes |
| Fireplace Total | 2 |
| Fixture | Ceiling Fans |
| Flooring Type | Hardwood, Linoleum |
| Foundation Type | Poured Concrete, Stone |
| Half Bath Total | 1 |
| Heating Fuel | Propane |
| Heating Type | Forced Air, Ground Source Heat |
| Stories Total | 2 |
| Type | House |
| Utility Water | Drilled Well |
Parking
| Attached Garage | |
| Surfaced |
Land
| Access Type | Highway Access |
| Acreage | Yes |
| Land Amenities | Water Nearby |
| Landscape Features | Landscaped |
| Sewer | Septic System |
| Size Frontage | 238 Ft |
| Size Irregular | 3.5 |
| Size Total | 3.5 Ac |
| Size Total Text | 3.5 Ac |
| Zoning Description | Residential |
Rooms
| Level | Type | Length | Width | Dimensions |
|---|---|---|---|---|
| Second Level | 3pc Bathroom | Measurements not available | ||
| Second Level | 3pc Bathroom | Measurements not available | ||
| Second Level | Bedroom | 13'11" x 18'6" | ||
| Second Level | Bedroom | 13'8" x 13'2" | ||
| Second Level | Bedroom | 13'8" x 10'5" | ||
| Second Level | Primary Bedroom | 16'6" x 17'9" | ||
| Basement | Workshop | 21'3" x 23'6" | ||
| Basement | Other | 8'1" x 18'4" | ||
| Basement | Other | 16'11" x 14'1" | ||
| Basement | Other | 10'9" x 5'4" | ||
| Main Level | 2pc Bathroom | Measurements not available | ||
| Main Level | Dining Room | 15'1" x 15'11" | ||
| Main Level | Living Room/fireplace | 15'4" x 27'1" | ||
| Main Level | Office | 9'5" x 8'0" | ||
| Main Level | Kitchen | 16'11" x 21'7" | ||
| Main Level | Sunroom | 8'7" x 19'2" | ||
| Main Level | Family Room/fireplace | 17'4" x 24'11" |
https://www.realtor.ca/real-estate/26142990/2967-county-road-43-highway-smiths-falls-lanark
Interested?
Contact us for more information

Anthony Johnston
Broker

4 - 1130 Wellington St West
Ottawa, Ontario K1Y 2Z3
(613) 744-5000
(613) 744-5001
suttonottawa.ca
































