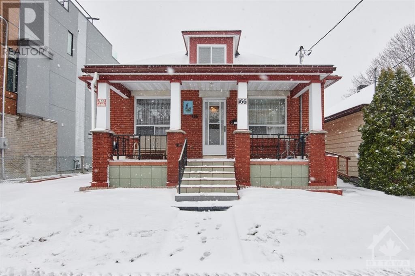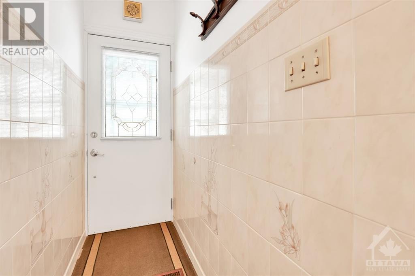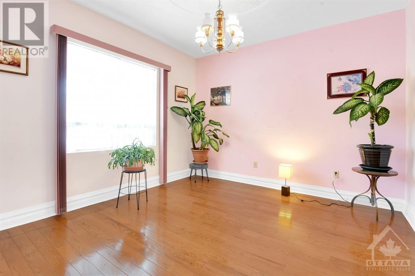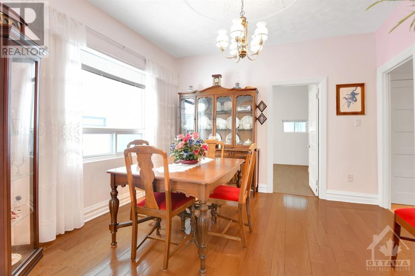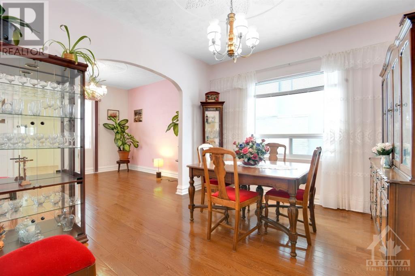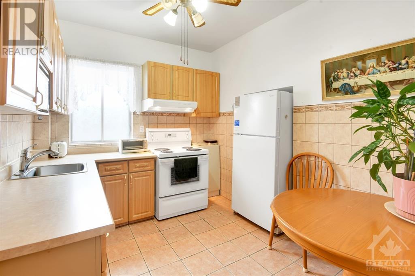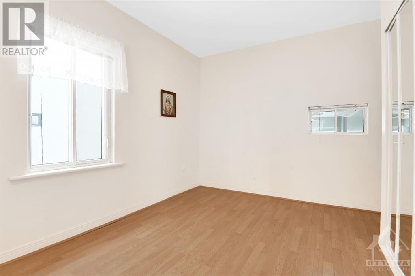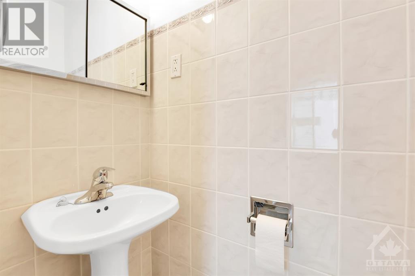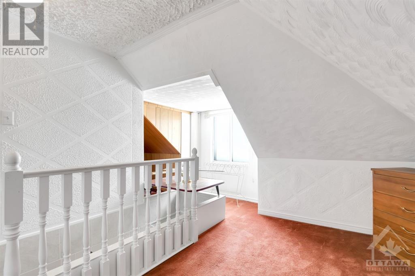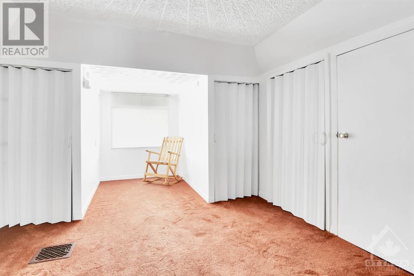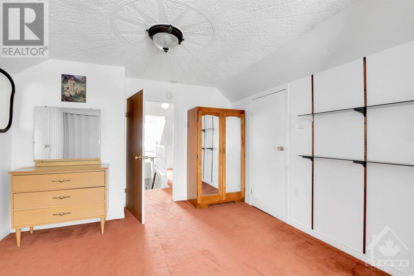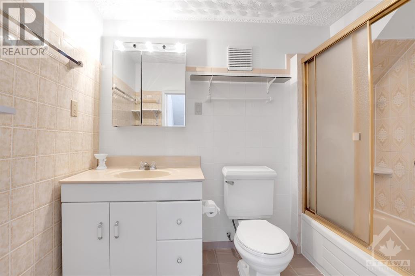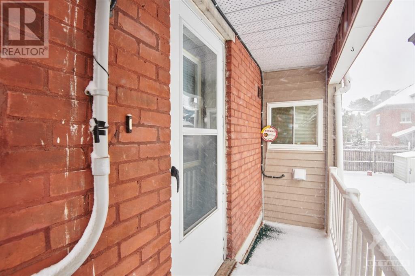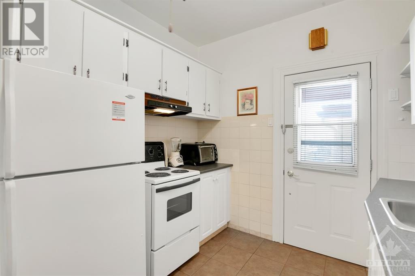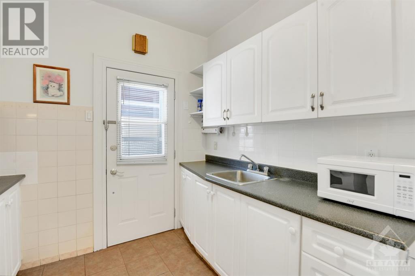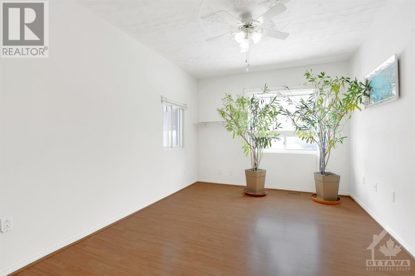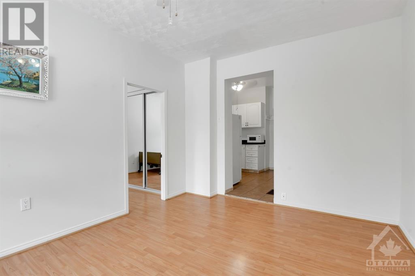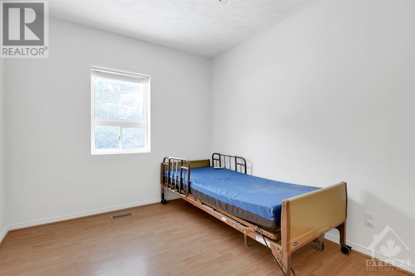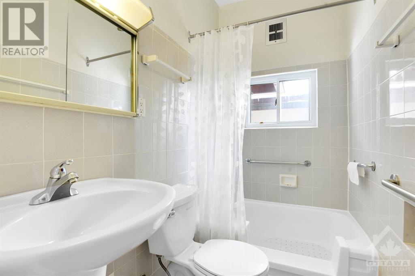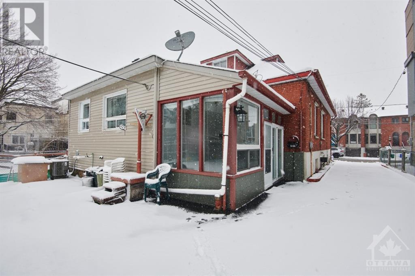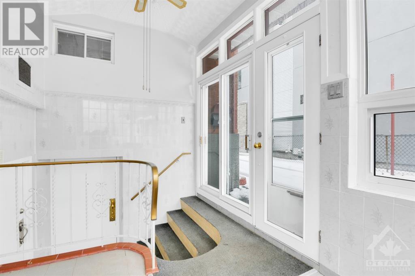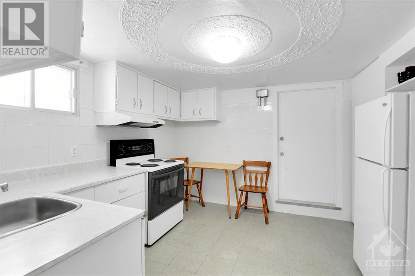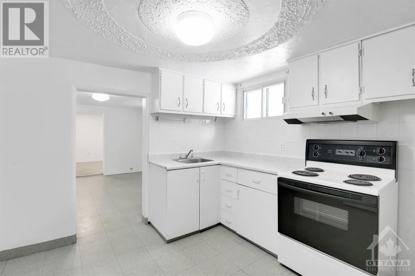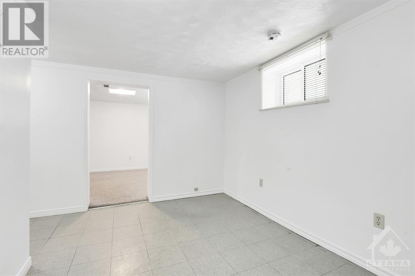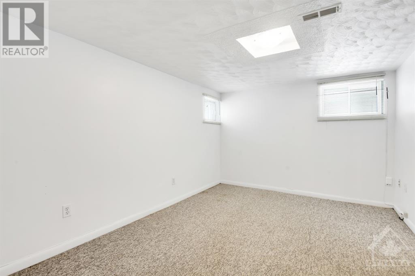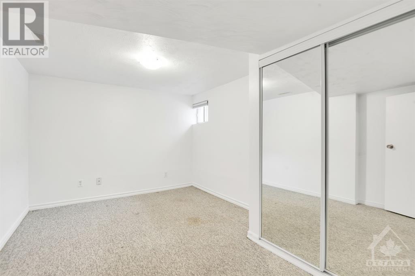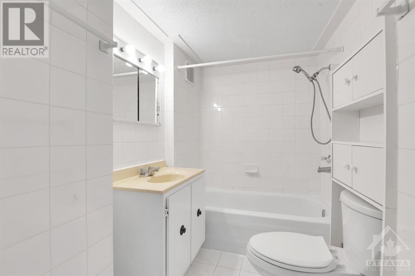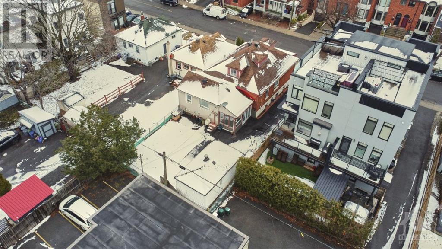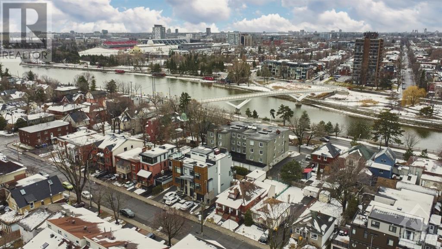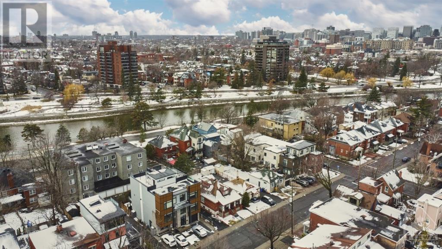166 Mcgillivray Street Ottawa, Ontario K1S 1K8
$999,000
Calling all developers! Look at this opportunity.Loved family home that now has 3 units. Dated but well maintained over the years. Rent while you plan your development project, or start immediately. Location is excellent, with unobstructed view of the canal, lot is big 42x98, and zoning allows up to 4 units. Infill has already begun on the street. This listing won't last long! (id:42406)
Property Details
| MLS® Number | 1382557 |
| Property Type | Single Family |
| Neigbourhood | Ottawa East |
| Amenities Near By | Public Transit, Shopping, Water Nearby |
| Parking Space Total | 4 |
Building
| Bathroom Total | 4 |
| Bedrooms Above Ground | 3 |
| Bedrooms Below Ground | 1 |
| Bedrooms Total | 4 |
| Appliances | Refrigerator, Hood Fan, Stove |
| Basement Development | Finished |
| Basement Type | Full (finished) |
| Constructed Date | 1965 |
| Construction Style Attachment | Detached |
| Cooling Type | Central Air Conditioning |
| Exterior Finish | Brick, Vinyl |
| Flooring Type | Wall-to-wall Carpet, Hardwood, Ceramic |
| Foundation Type | Poured Concrete |
| Half Bath Total | 1 |
| Heating Fuel | Natural Gas |
| Heating Type | Forced Air |
| Type | House |
| Utility Water | Municipal Water |
Parking
| Detached Garage | |
| Surfaced |
Land
| Acreage | No |
| Fence Type | Fenced Yard |
| Land Amenities | Public Transit, Shopping, Water Nearby |
| Sewer | Municipal Sewage System |
| Size Depth | 98 Ft ,11 In |
| Size Frontage | 42 Ft ,11 In |
| Size Irregular | 42.94 Ft X 98.88 Ft |
| Size Total Text | 42.94 Ft X 98.88 Ft |
| Zoning Description | R4ud |
Rooms
| Level | Type | Length | Width | Dimensions |
|---|---|---|---|---|
| Second Level | 3pc Bathroom | Measurements not available | ||
| Second Level | Den | 12'1" x 11'1" | ||
| Second Level | Primary Bedroom | 10'7" x 16'7" | ||
| Basement | 3pc Bathroom | Measurements not available | ||
| Basement | Kitchen | 10'6" x 11'4" | ||
| Basement | Dining Room | 12'2" x 8'1" | ||
| Basement | Living Room | 9'5" x 12'5" | ||
| Basement | Bedroom | 12'4" x 9'1" | ||
| Basement | Storage | Measurements not available | ||
| Basement | Utility Room | Measurements not available | ||
| Lower Level | Kitchen | 10'7" x 8'6" | ||
| Main Level | 2pc Bathroom | Measurements not available | ||
| Main Level | 3pc Bathroom | Measurements not available | ||
| Main Level | Living Room | 11'7" x 11'6" | ||
| Main Level | Dining Room | 12'0" x 10'8" | ||
| Main Level | Family Room | 11'3" x 9'2" | ||
| Main Level | Bedroom | 10'7" x 9'5" | ||
| Main Level | Kitchen | 11'3" x 10'1" | ||
| Main Level | Living Room | 10'1" x 13'4" | ||
| Main Level | Bedroom | 9'0" x 13'7" | ||
| Main Level | Sunroom | 13'8" x 7'6" |
https://www.realtor.ca/real-estate/26715126/166-mcgillivray-street-ottawa-ottawa-east
Interested?
Contact us for more information

Jacqueline Stacey
Salesperson

4 - 1130 Wellington St West
Ottawa, Ontario K1Y 2Z3
(613) 744-5000
(613) 744-5001
suttonottawa.ca

Anthony Johnston
Broker

4 - 1130 Wellington St West
Ottawa, Ontario K1Y 2Z3
(613) 744-5000
(613) 744-5001
suttonottawa.ca

