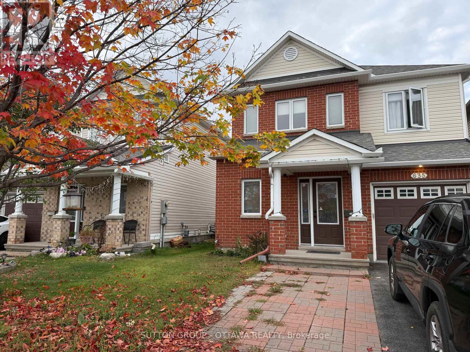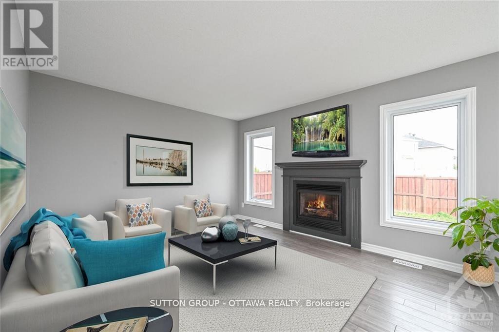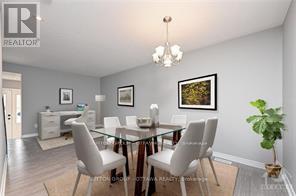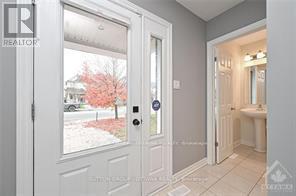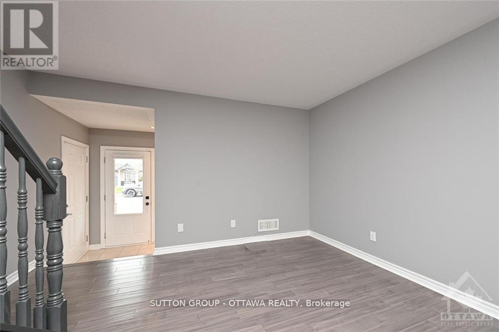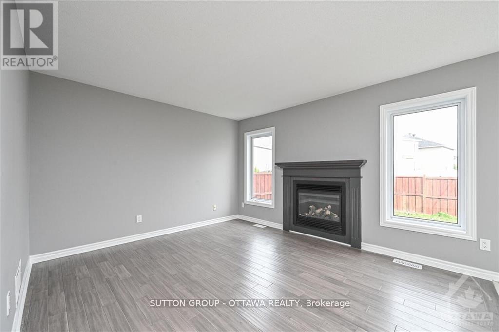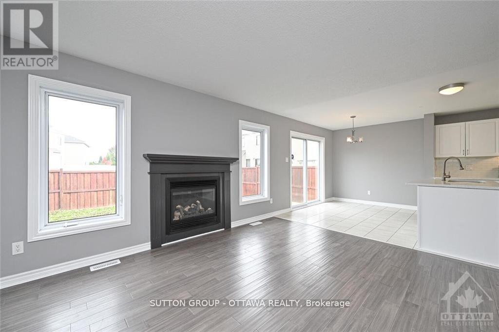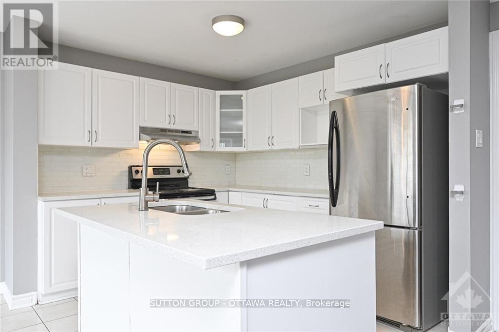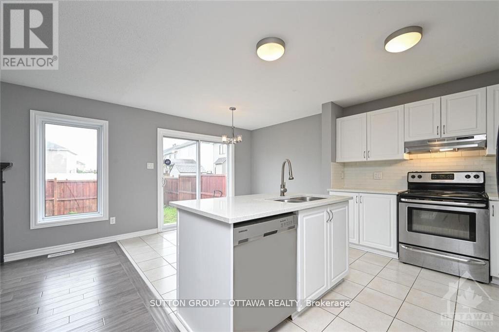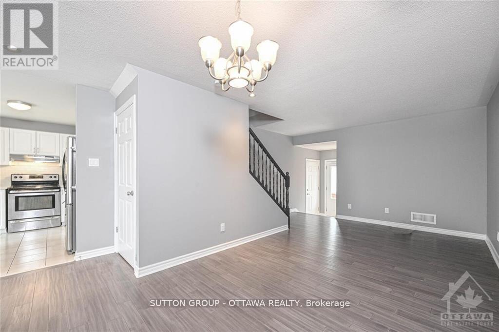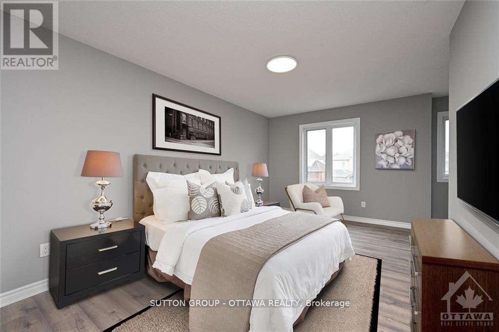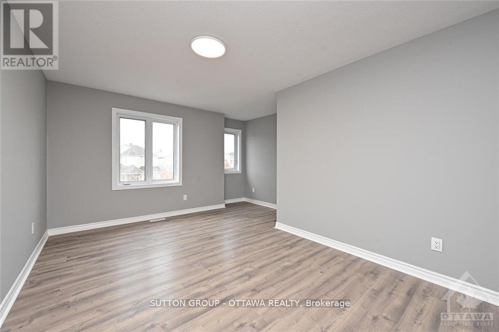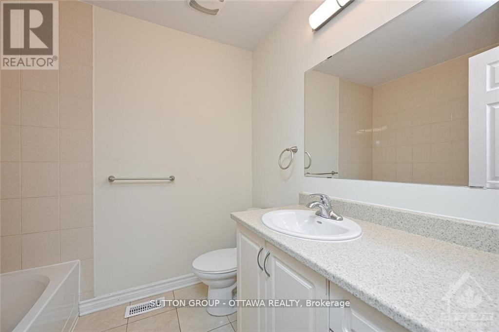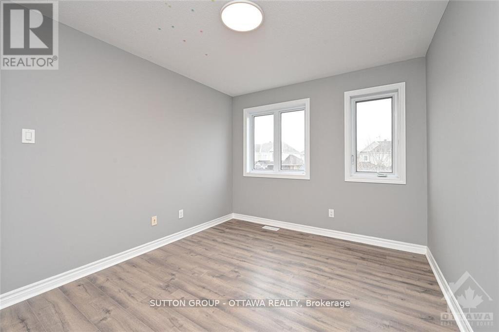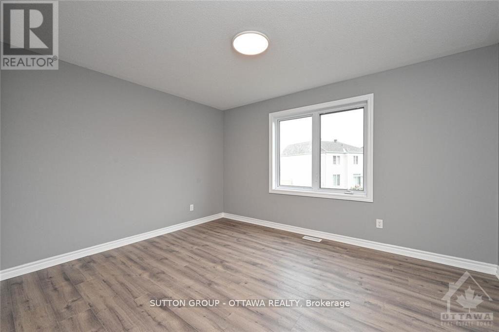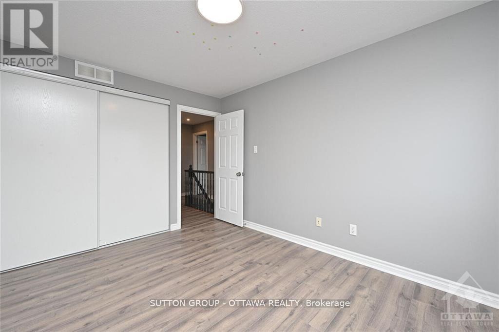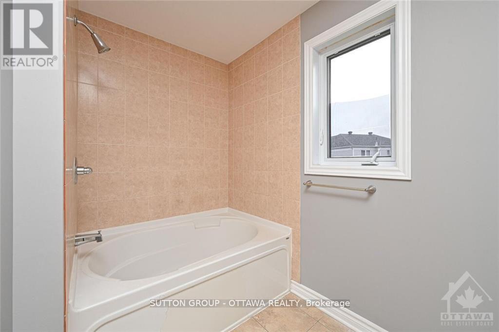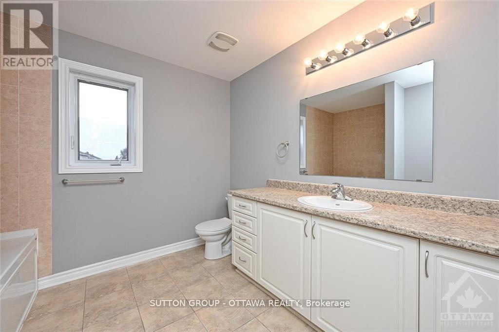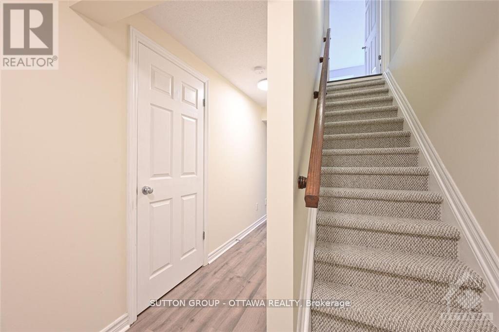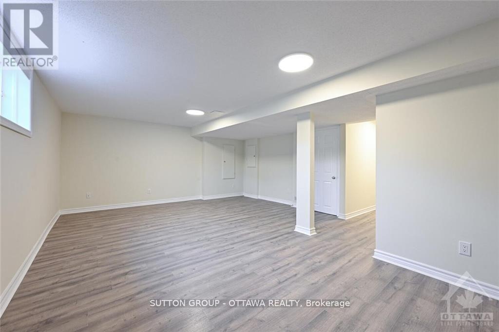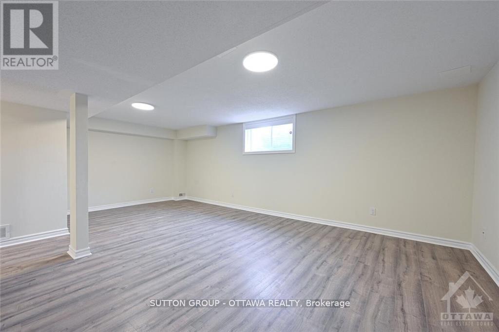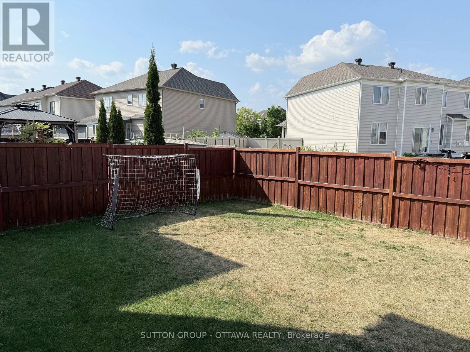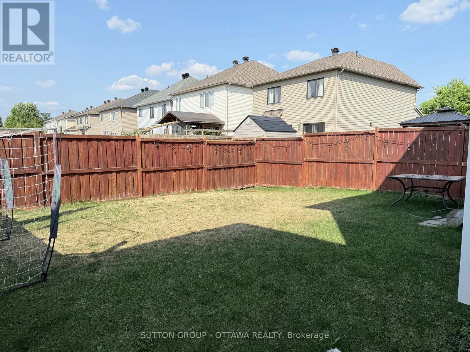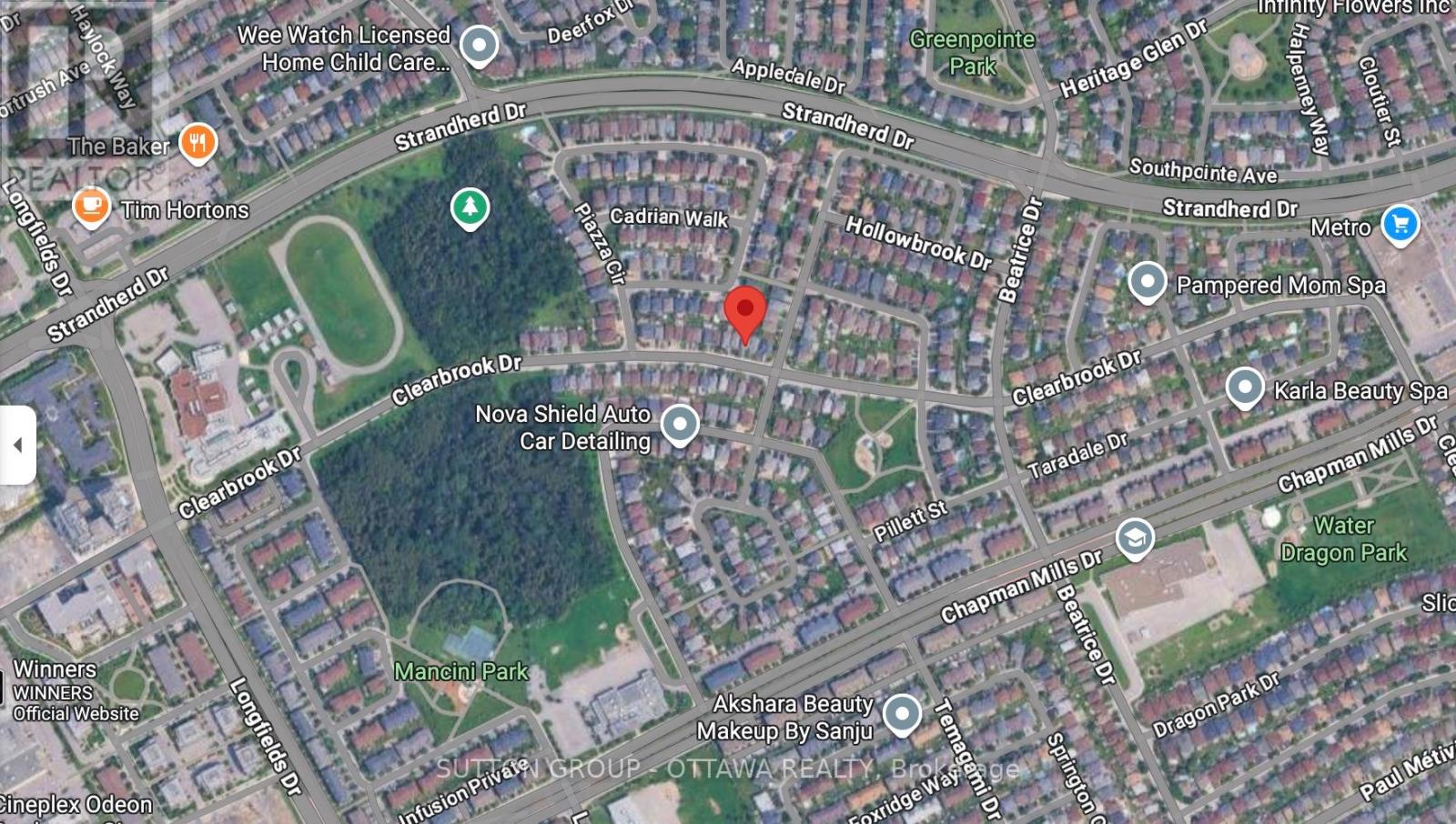635 Clearbrook Drive Ottawa, Ontario K2J 5S1
$2,750 Monthly
Available Nov. 1, this modern 3-bedroom detached home with a fully finished basement has been freshly updated with brand-new kitchen and laundry appliances (2024), new flooring on the second and lower levels, andnew carpeting on the staircases (2023) . The main floor offers plenty of space to live and entertain, featuring a large living room with expansive windows and a gas fireplace, a bright kitchen with white cabinetry, glass backsplash, quartz countertops, and stainless steel appliances, plus a dedicated dining room and office. Upstairs, the oversized primary bedroom includes a cozy corner nook, walk-in closet, and spa-like ensuite with soaker tub, while two additional bedrooms share a full bath. Additional highlights include an automatic garage door, interlock driveway with side-by-side parking, a fenced yard, and window blinds throughout. Tenant is responsible for utilities; no pets; no smoking. Note: photos are from a previous listing, appliances have since been updated. (id:42406)
Property Details
| MLS® Number | X12430190 |
| Property Type | Single Family |
| Community Name | 7709 - Barrhaven - Strandherd |
| Equipment Type | Water Heater |
| Parking Space Total | 3 |
| Rental Equipment Type | Water Heater |
Building
| Bathroom Total | 3 |
| Bedrooms Above Ground | 3 |
| Bedrooms Total | 3 |
| Amenities | Fireplace(s) |
| Appliances | Garage Door Opener Remote(s), Blinds, Dishwasher, Dryer, Stove, Washer, Refrigerator |
| Basement Development | Finished |
| Basement Type | N/a (finished) |
| Construction Style Attachment | Detached |
| Cooling Type | Central Air Conditioning |
| Exterior Finish | Brick, Vinyl Siding |
| Fireplace Present | Yes |
| Fireplace Total | 1 |
| Foundation Type | Concrete |
| Half Bath Total | 1 |
| Heating Fuel | Natural Gas |
| Heating Type | Forced Air |
| Stories Total | 2 |
| Size Interior | 1500 - 2000 Sqft |
| Type | House |
| Utility Water | Municipal Water |
Parking
| Attached Garage | |
| Garage |
Land
| Acreage | No |
| Sewer | Sanitary Sewer |
| Size Depth | 88 Ft ,1 In |
| Size Frontage | 31 Ft ,2 In |
| Size Irregular | 31.2 X 88.1 Ft |
| Size Total Text | 31.2 X 88.1 Ft |
Utilities
| Cable | Available |
| Electricity | Available |
| Sewer | Available |
https://www.realtor.ca/real-estate/28920302/635-clearbrook-drive-ottawa-7709-barrhaven-strandherd
Interested?
Contact us for more information

Christy-Ann Drouin
Salesperson
www.yourhomeishere.ca/
www.facebook.com/yourhomeishere
www.linkedin.com/in/christyannmoore/

300 Richmond Rd Unit 400
Ottawa, Ontario K1Z 6X6
(613) 744-5000
(343) 545-0004
suttonottawa.ca/

