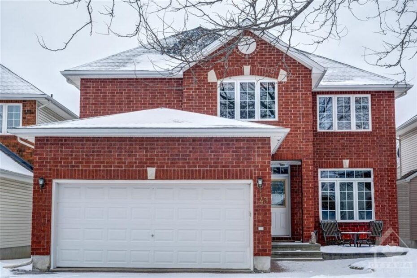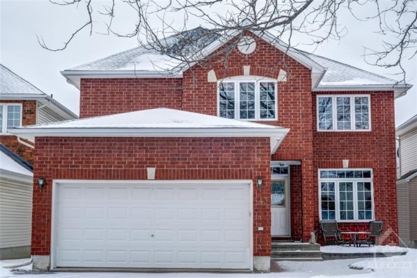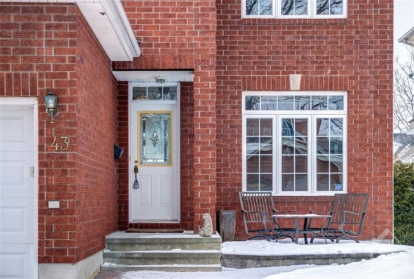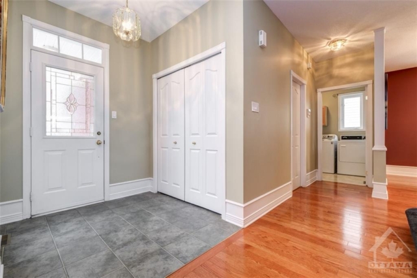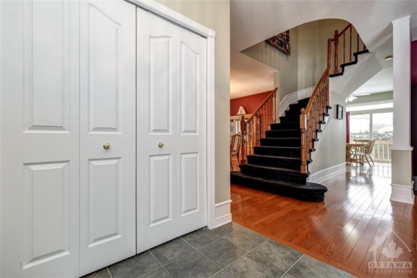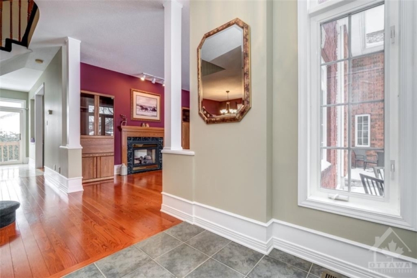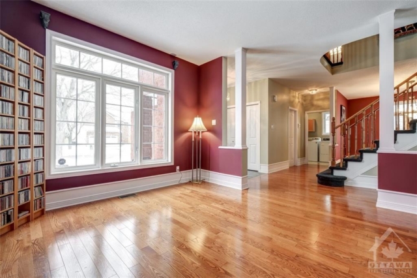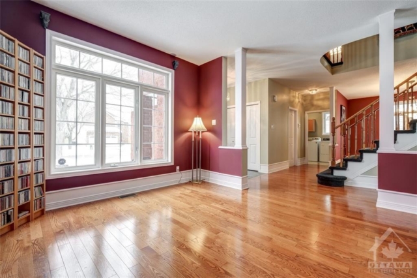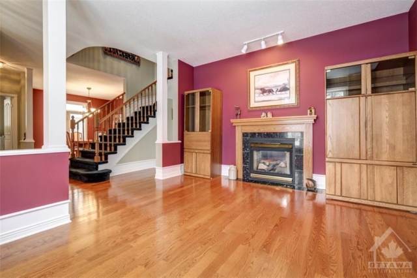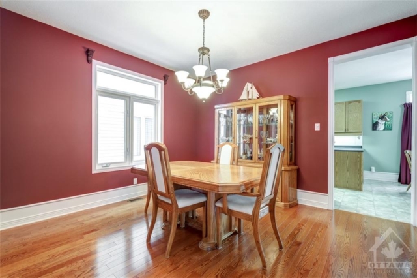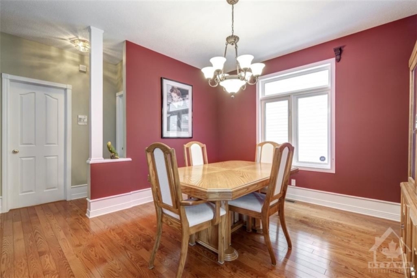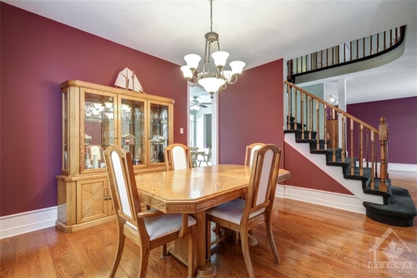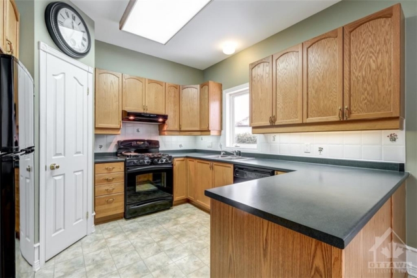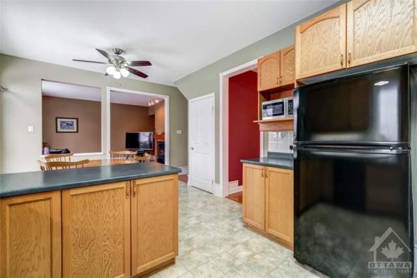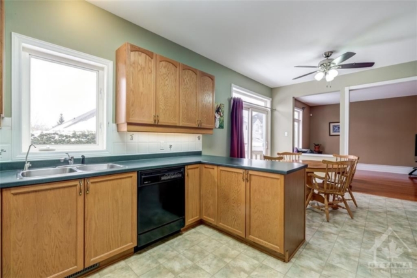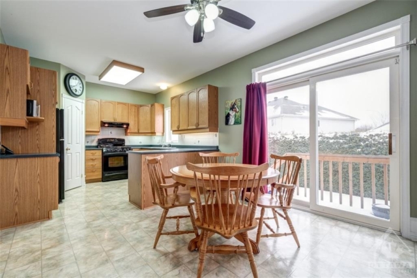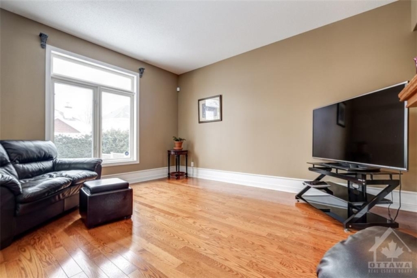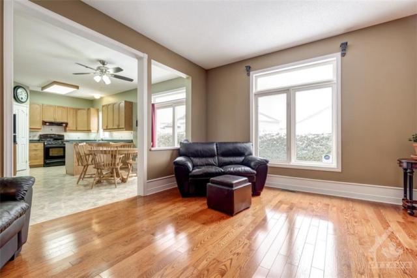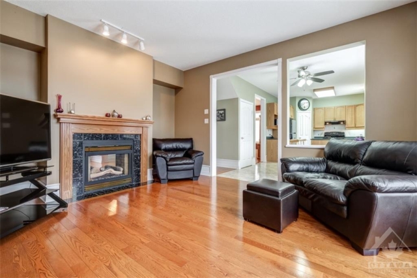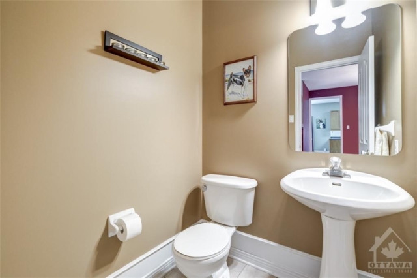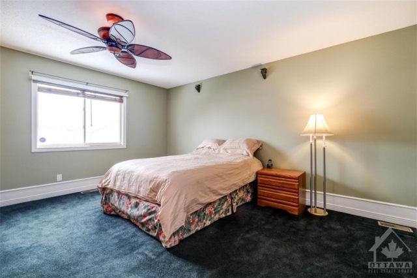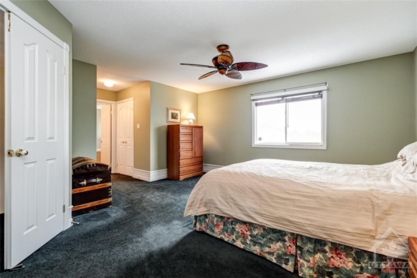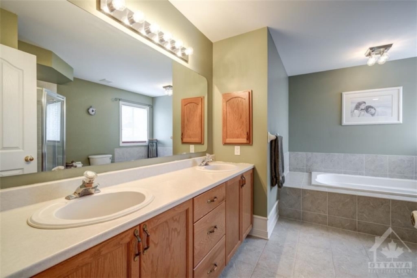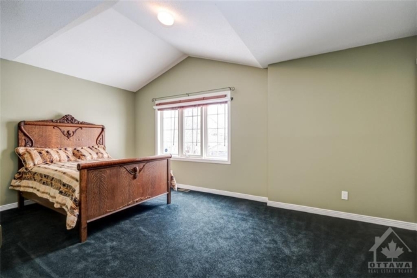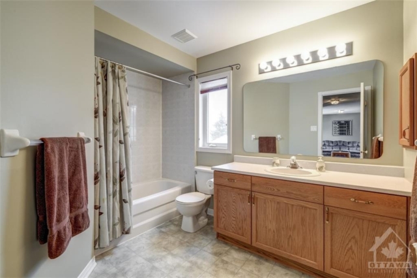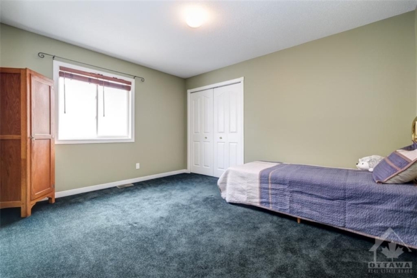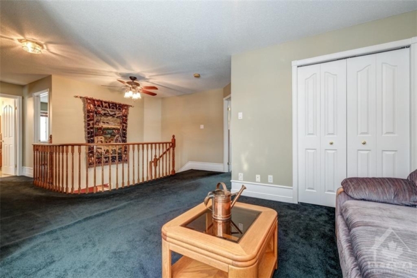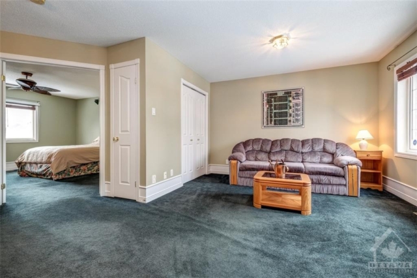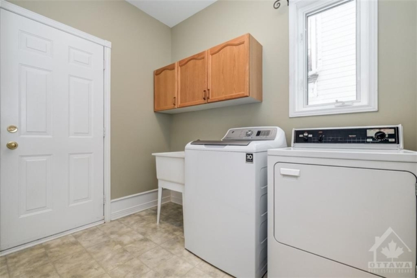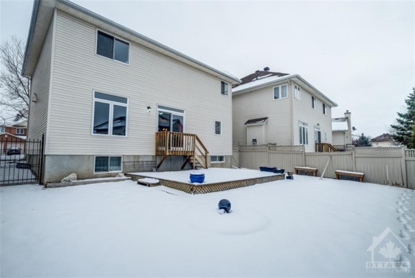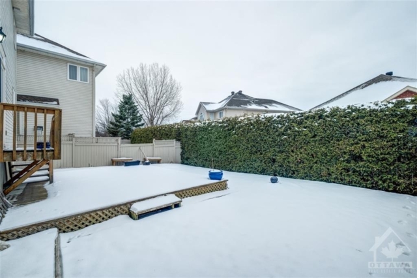The “Isla Vista” by Urbandale, offering 2,200+ sf of beautifully maintained property. 2 storey/3 Bedrooms/3 bathrooms on desirable Bridlewood crescent near to large commuter arteries, public transportation, parkland, recreation trails and shopping for household amenities. Flawless hardwood and ceramic throughout main, generous dining room for the larger gatherings (again one day), living and family rooms are both big and bright, sharing double sided fireplace, kitchen for the chef de cuisine with large pantry, plenty of countertop, kitchen window over the sink, eat in area overlooking sizeable backyard. Lower level has plenty of potential for recreation room/bedrooms and features a rough in for future bathroom. ROOF (2017), FURNACE/AC (2014), DECK (2005). No conveyance of any offers, as per the Seller, until January 21st, 2:00pm. Masks are mandatory throughout the showings. Virtual tour available as well as in-person showings of no more than 2 persons plus a realtor, at a time.
Address: 43 Thunderbird Crescent, Ottawa, ON, K2M 2V7, Canada
MLS: 1222276
Price: $649,900
Photos
General
District/neighbourhood: Bridlewood
Bedrooms: 3
Bathrooms: 3
Lot size: 44.12 x 105.47
Zoning designation: Residential
Legal description: LOT 22, PLAN 4M1037 CITY OF OTTAWA
Interior features
Style of dwelling: Detached
Type of dwelling: 2 storey
Total bedrooms: 3
Bedrooms above grade: 3
Bedrooms below grade: 0
Total baths: 3
Baths full: 1
Baths partial: 1
Ensuite baths: 1
Basement description: Full
Basement development: Unfinished
Floor coverings: Carpet wall to wall, ceramic, hardwood
Appliances included: Dishwasher, dryer, hood fan, refrigerator, stove, washer
Mortgage calculator
Rooms
Living room/fireplace: Level Main 14.01 x 10.11
Dining room: Level Main 13.09 x 11.09
Kitchen: Level Main 11.01 x 11.01
Eating area: Level Main 11.01 x 9.07
Family room/fireplace: Level Main 15.06 x 12.11
Primary bedroom: Level 2nd 15.05 x 15.00
Bedroom: Level 2nd 13.02 x 10.07
Bedroom: Level 2nd 11.07 x 10.08
Laundry room: Level Main 8.09 x 6.02
Full bath: Level 2nd 10.03 x 7.07
Ensuite 5-piece: Level 2nd 13.01 x 10.07
Partial bath: Level Main 4.11 x 4.11
Foyer: Level Main 6.07 x 5.10
Exterior/construction
Builder name: Urbandale
Model name: Isla Vista
Year built: 1999
Age description: Approx
Parking description: 2 garage attached, surfaced
Number of garage spaces: 2
Number of covered spaces: 0
Total parking: 4
Roofing type: Asphalt shingle
Exterior finish: Brick, siding
Foundation: Poured concrete
Features equipment included: Alarm system, auto garage door opener, ceiling fan, central/built-in vacuum, drapery tracks, smoke detector
Site influences: Family oriented, fenced yard
Neighbourhood influences: Playground nearby, public transit nearby, recreation nearby, shopping nearby
Rental equipment: Hot water tank
Utility information
Heat description: Forced air
Heating fuel: Natural gas
Air conditioning description: Central
Water supply: Municipal
Sewer type: Sewer connected
Number of fireplaces: 1
Fireplace fuel: Gas
Fire retrofit: No
Financial information
Association/POTL fee: 0
Association/POTL fee frequency: N/A
Property taxes: $4,921
Property tax year: 2020
Additional details
Additional images URL: http://www.43thunderbird.com/

