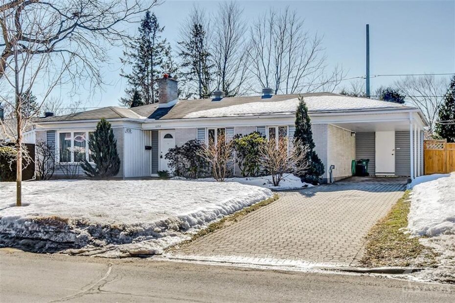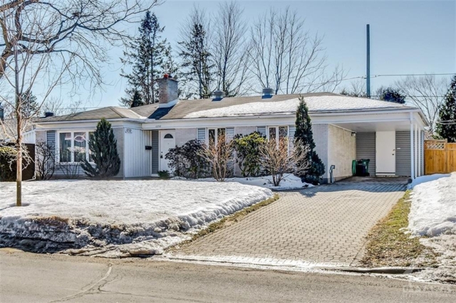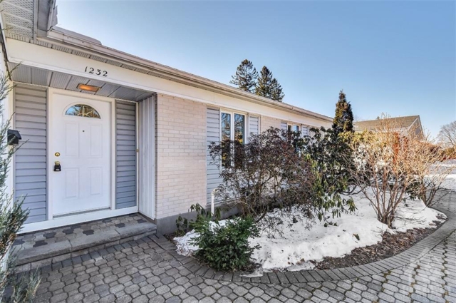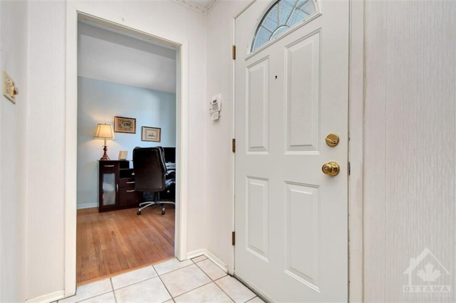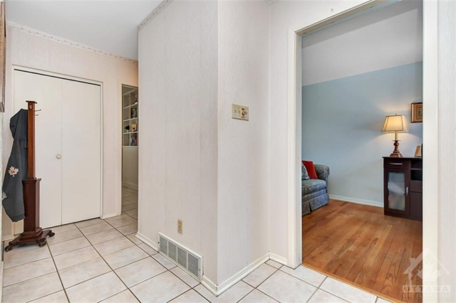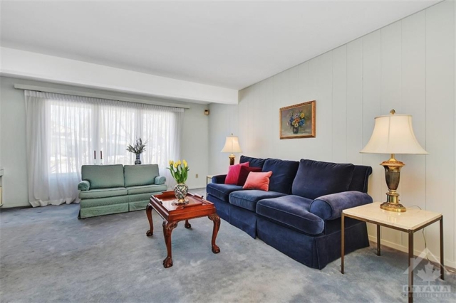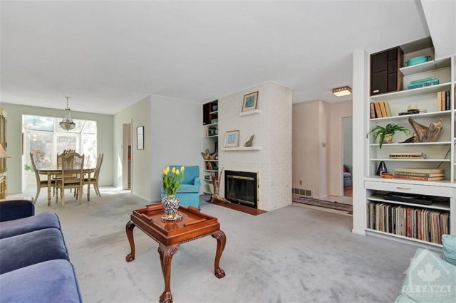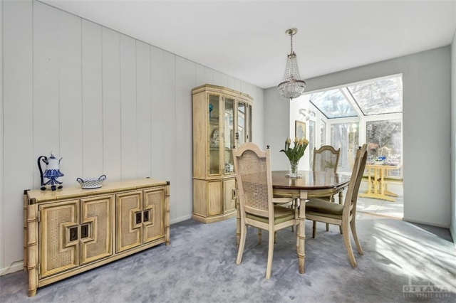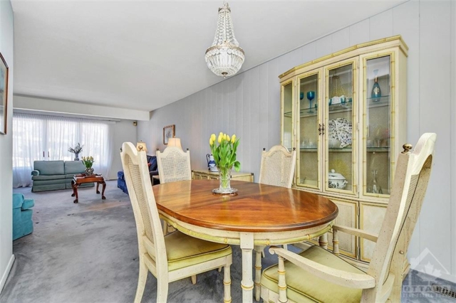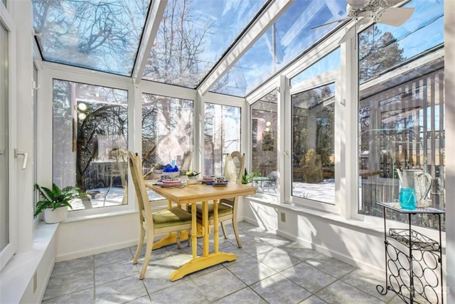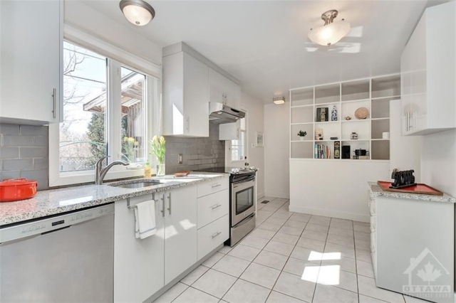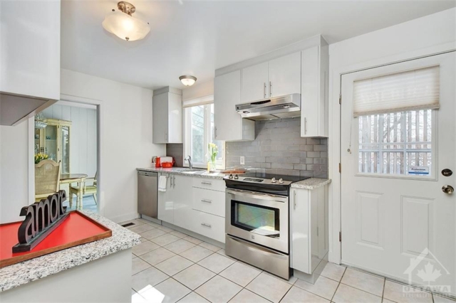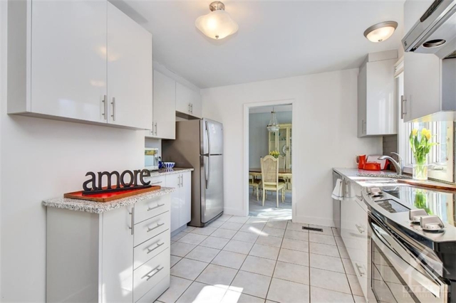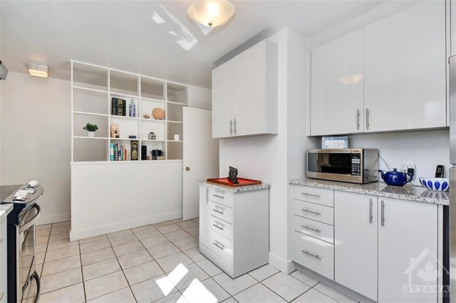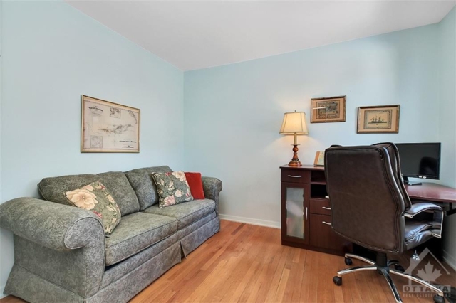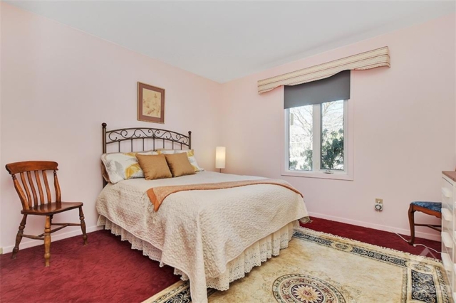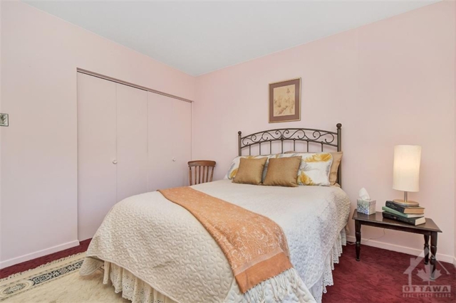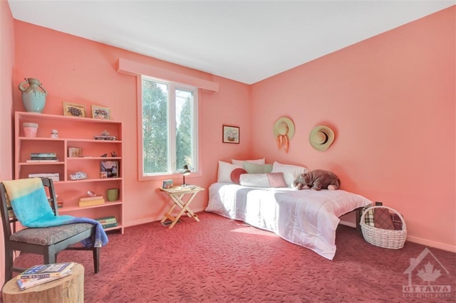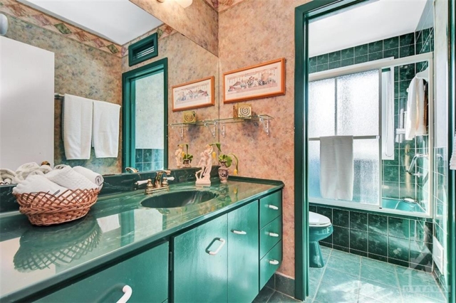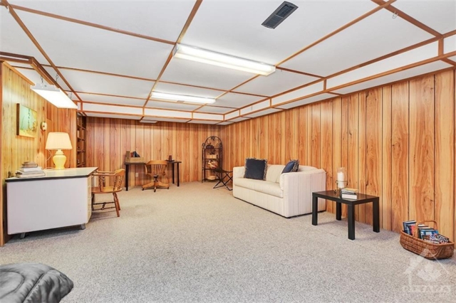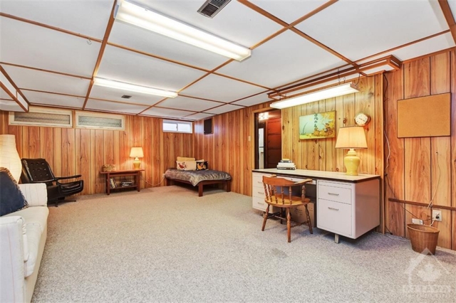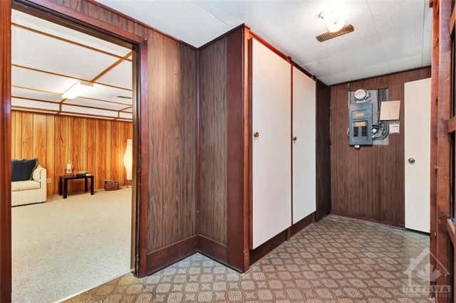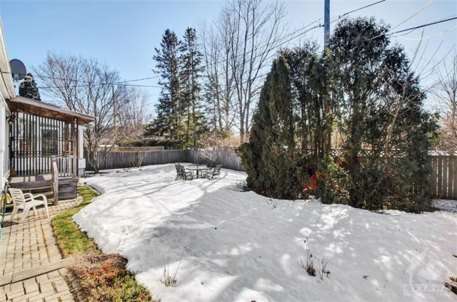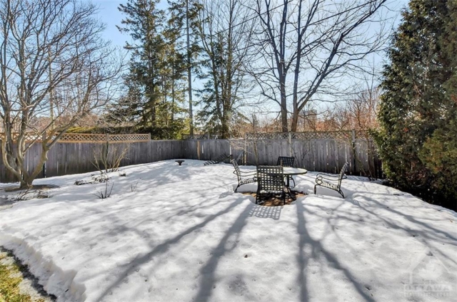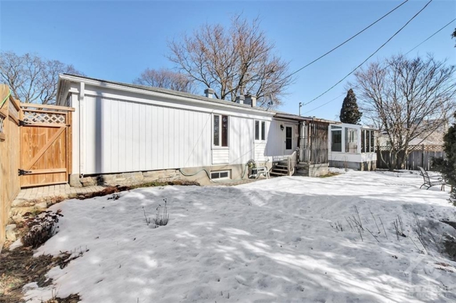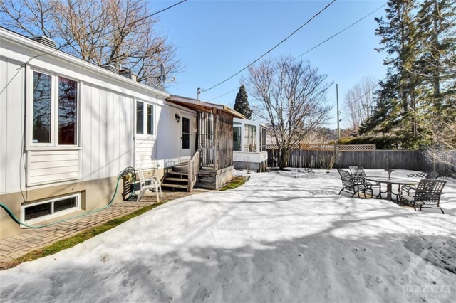Original owner selling much loved bungalow backing onto a park, with sunrises and sunsets included. Vintage sensibility accented with recent updates to bright and spacious kitchen (2012) with all newer appliances, so much natural light from PVC vinyl windows throughout, with indoor comfort managed by furnace/central air (2010), Wood burning fireplace to warm the guests and add atmosphere to any gathering. Open concept living/dining room will allow you to expand the dinner table for when we can gather in numbers again. While main has three bedroom and full bathroom, the lower offers amazing amounts of space currently used for storage/utility/laundry/part bathroom/shower/wine cellar/recreation room. Backyard with plenty of room to expand the house or to garden. No conveyance of offers until March 25th, 2021 at 2:00pm as per Seller’s Directions.
Address: 1232 Southwood Drive, Ottawa, ON, K2C 3C3, Canada
MLS: 1231746
Price: $575,000
Photos
General
District/neighbourhood: Queensway Terrace South/Ridgeview
Bedrooms: 3
Bathrooms: 2
Lot size: 64.01 x 90
Zoning designation: Residential
Legal description: PT LTS 665 & 666, PL 394911, AS IN CR428968; S/T CR425891E OTTAWA
Interior features
Style of dwelling: Detached
Type of dwelling: Bungalow (1 storey)
Total bedrooms: 3
Bedrooms above grade: 3
Bedrooms below grade: 0
Total baths: 2
Baths full: 1
Baths partial: 1
Ensuite baths: 0
Basement description: Full
Basement development: Fully finished
Floor coverings: Carpet over hardwood, hardwood, tile
Appliances included: Dishwasher, dryer, hood fan, refrigerator, stove, washer
Mortgage calculator
Rooms
Living room: Level Main 19.03 x 13.07
Dining room: Level Main 10.11 x 9.02
Family room: Level Lower 24.01 x 14.06
Solarium: Level Main 8.11 x 7.11
Kitchen: Level Main 13.06 x 10.07
Laundry room: Level Lower 17.01 x 16.08
Full bath: Level Main 10.07 x 5.0
Partial bath: Level Lower 6.04 x 3.01
Bedroom: Level Main 12.0 x 10.08
Bedroom: Level Main 11.02 x 10.0
Bedroom: Level Main 10.08 x 9.01
Storage room: Level Lower
Exterior/construction
Year built: 1961
Age description: New
Parking description: Carport single
Number of garage spaces: 0
Number of covered spaces: 1
Total parking: 3
Roofing type: Asphalt shingle
Exterior finish: Brick, siding
Foundation: Poured concrete
Features equipment included: Smoke detector, storage shed
Site influences: Family oriented, fenced yard, no rear neighbours, park setting, school bus
Neighbourhood influences: Playground nearby, public transit nearby, recreation nearby, shopping nearby
Rental equipment: Hot water tank
Property restrictions: Unknown
Utility information
Heat description: Forced air
Heating fuel: Natural gas
Air conditioning description: Central
Water supply: Municipal
Sewer type: Sewer connected
Number of fireplaces: 1
Fireplace fuel: Wood
Fire retrofit: No
Financial information
Association/POTL fee: 0
Association/POTL fee frequency: N/A
Property taxes: $4,358
Property tax year: 2020
Additional details
Additional images URL: http://www.1232southwood.com/

