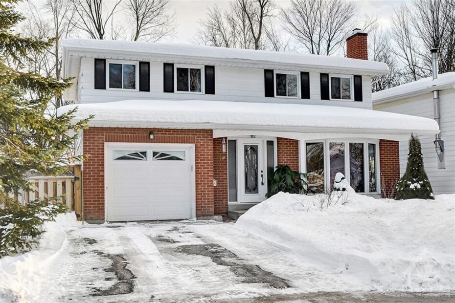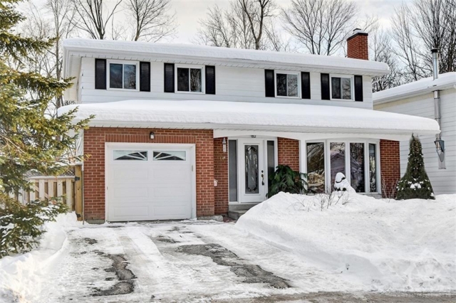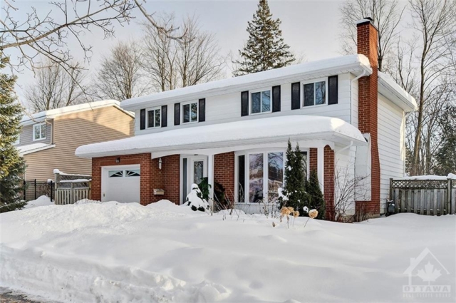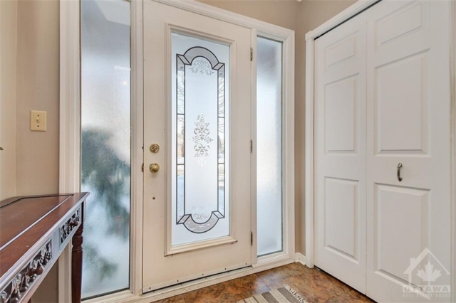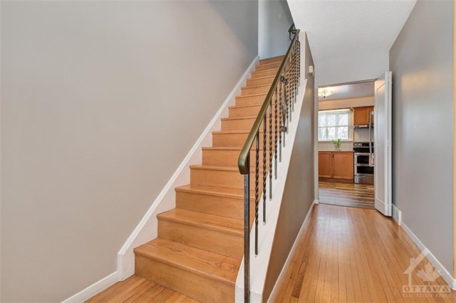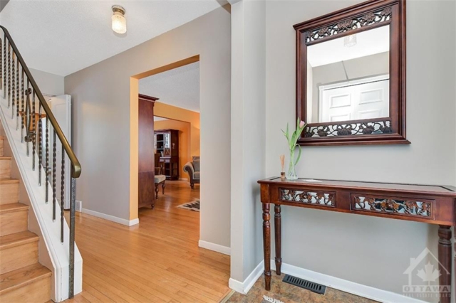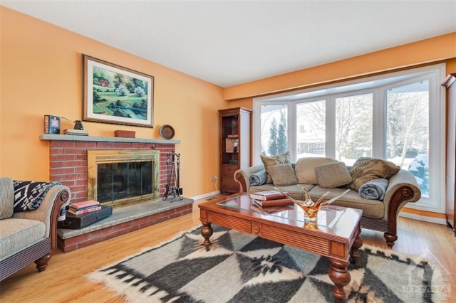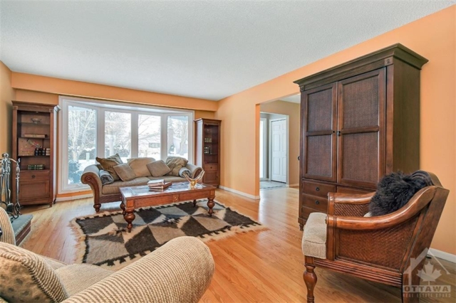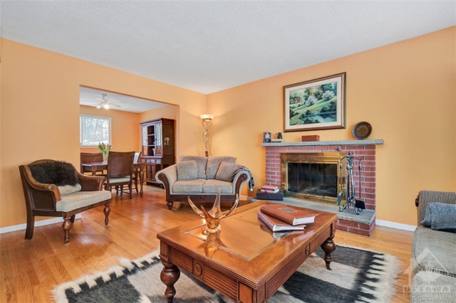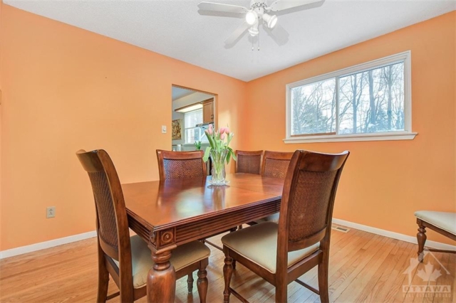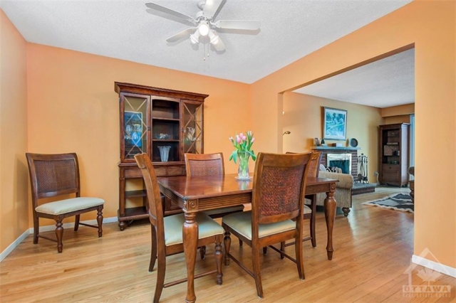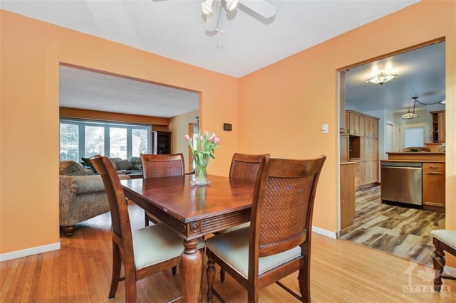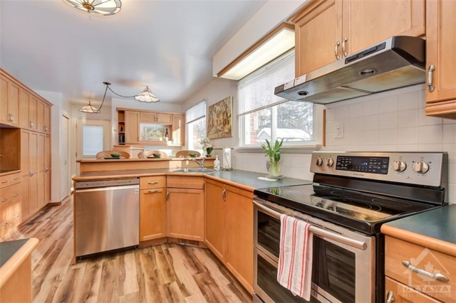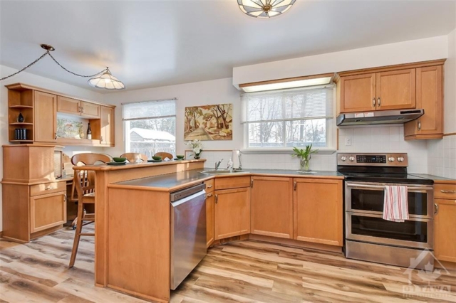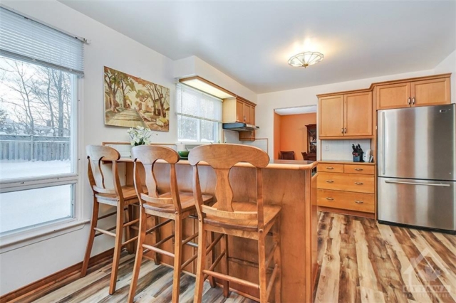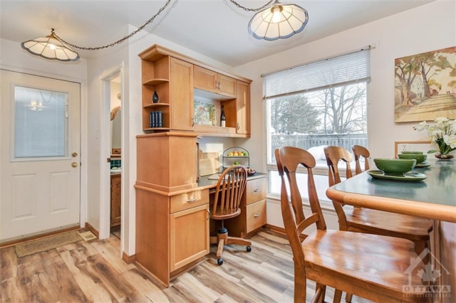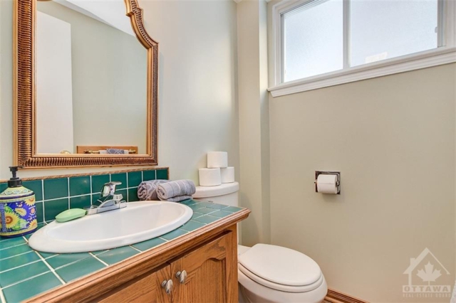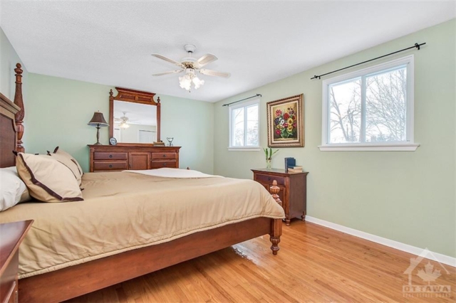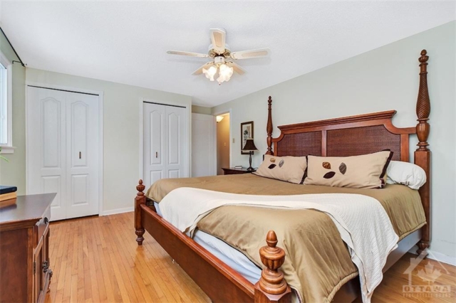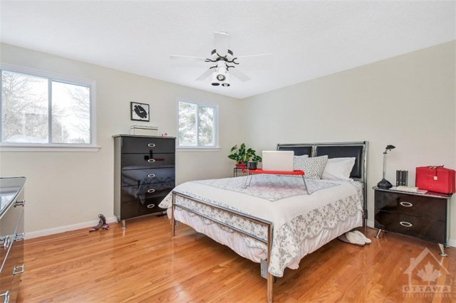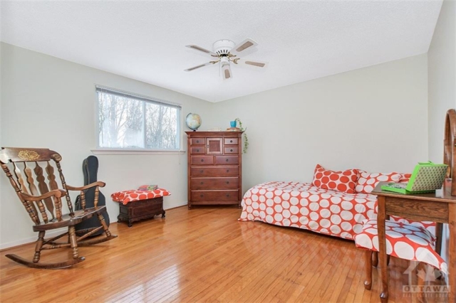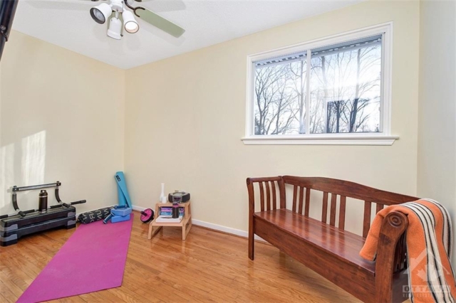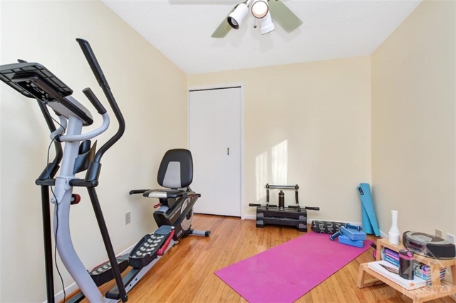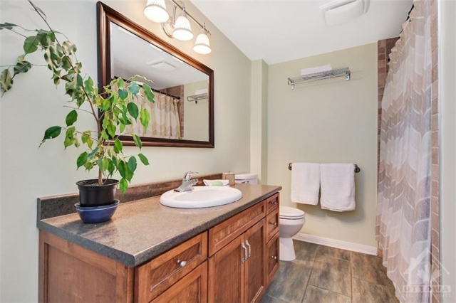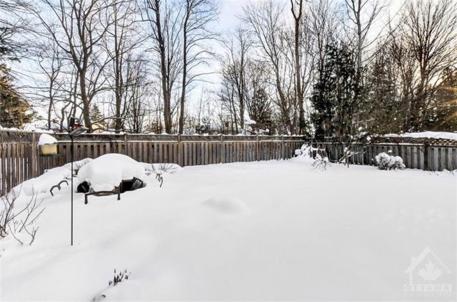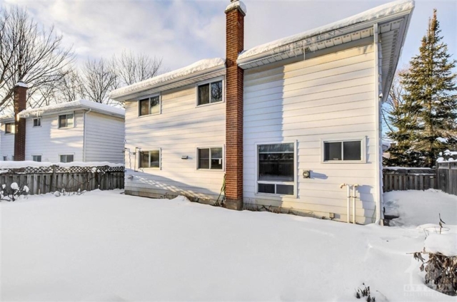Fantastic 2 storey/4 bedroom/2 bathroom vintage Coscan in desirable, matured Blackburn Hamlet neighbourhood. Backing onto parks/trails, this well loved family home is waiting for someone to light the fireplace, settle into the generous, well lit living room with bay window, and relax with a book or take in a movie. The dining room has plenty of room for company(because it will happen again one day), a kitchen with so much pantry/cabinetry and countertops/breakfast bar/office or study nook/part bath/side exit to yard/utility closet/ windows that keep it bright even on a cloudy day. Upper area with four, carpet-less bedrooms/good sized closets/full bathroom. Lower level is storage/laundry/utility space for recreation/home theatre. Large, fence yard is ready for the gardener and/or the kids to make it their own. FURNACE/AC (2017), ROOF (2020), WINDOWS (PVC). No conveyance of offers until February 5th, 2:00pm. Mask up and a max of three people (this includes your realtor) for showings.
Address: 10 Westpark Drive, Ottawa, ON, K1B 3E5, Canada
MLS: 1224505
Price: $649,900
Photos
General
District/neighbourhood: Blackburn Hamlet
Bedrooms: 4
Bathrooms: 2
Lot size: 62.22 x 103.2
Zoning designation: Residential
Legal description: T 420, PL 805; S/T GL79671, GL79675, GL80120 GLOUCESTER
Interior features
Style of dwelling: Detached
Type of dwelling: 2 storey
Total bedrooms: 4
Bedrooms above grade: 4
Bedrooms below grade: 0
Total baths: 2
Baths full: 1
Baths partial: 1
Ensuite baths: 0
Basement description: Full
Basement development: Partly finished
Floor coverings: Hardwood, laminate
Appliances included: Dishwasher, dryer, hood fan, refrigerator, stove, washer
Mortgage calculator
Rooms
Primary bedroom: Level 2nd 15.03 x 11.05
Bedroom: Level 2nd 13.01 x 11.05
Bedroom: Level 2nd 12.00 x 8.07
Bedroom: Level 2nd 11.11 x 11.11
Living room: Level Main 16.11 x 13.08
Dining room: Level Main 11.03 x 11.02
Kitchen: Level Main 17.11 x 11.03
Eating area: Level Main
Foyer: Level Main 6.09 x 4.01
Full bath: Level 2nd 11.11 x 4.08
Partial bath: Level Main 5.02 x 4.03
Recreation room: Level Lower 20.02 x 17.06
Laundry room: Level Lower
Exterior/construction
Year built: 1967
Age description: Approx
Parking description: 1 garage attached
Number of garage spaces: 1
Number of covered spaces: 0
Total parking: 2
Roofing type: Asphalt shingle
Exterior finish: Brick, siding
Foundation: Poured concrete
Features equipment included: Auto garage door opener, smoke detector
Site influences: Family oriented, fenced yard, no rear neighbours, park setting, treed lot, wooded area
Neighbourhood influences: Golf nearby, public transit nearby, recreation nearby, shopping nearby
Rental equipment: Hot water tank
Utility information
Heat description: Forced air
Heating fuel: Natural gas
Air conditioning description: Central
Water supply: Municipal
Sewer type: Sewer connected
Number of fireplaces: 1
Fireplace fuel: Wood
Fire retrofit: No
Financial information
Association/POTL fee: 0
Association/POTL fee frequency: N/A
Property taxes: $4,134
Property tax year: 2020
Additional details
Additional images URL: http://www.10westpark.com/

